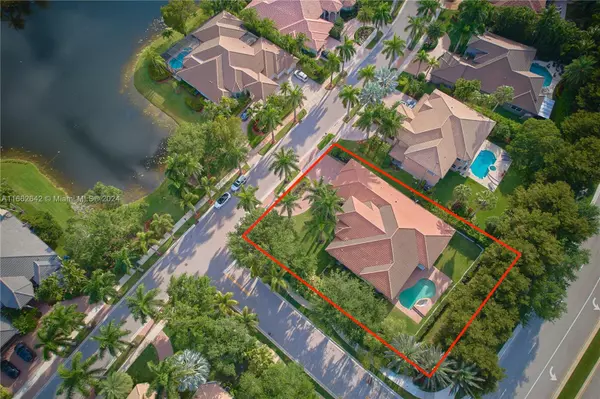$1,900,000
$1,975,000
3.8%For more information regarding the value of a property, please contact us for a free consultation.
5 Beds
5 Baths
3,951 SqFt
SOLD DATE : 11/21/2024
Key Details
Sold Price $1,900,000
Property Type Single Family Home
Sub Type Single Family Residence
Listing Status Sold
Purchase Type For Sale
Square Footage 3,951 sqft
Price per Sqft $480
Subdivision Weston Hills Country Club
MLS Listing ID A11662642
Sold Date 11/21/24
Style Detached,One Story
Bedrooms 5
Full Baths 4
Half Baths 1
Construction Status Effective Year Built
HOA Fees $176/qua
HOA Y/N Yes
Year Built 2000
Annual Tax Amount $19,374
Tax Year 2023
Contingent Other
Lot Size 0.339 Acres
Property Description
New price to Sell. It's the best deal in Weston Hills Country Club. Discover elegance and sophistication in this stunning 5-bed, 4-bath home, nestled in the heart of one of Weston’s most sought-after communities, this property offers over 4,000 sq ft of living space with/ impeccable design and high-end finishes. The open-concept layout features a gourmet kitchen with granite countertops, custom cabinetry, and stainless steel appliances. Spacious living and family rooms, while the master suite provides a private retreat with a luxurious spa-like bathroom and walk-in closets. Step outside to enjoy your private oasis, complete with a pool, covered patio, beautifully landscaped backyard, and proximity to top-rated schools, this home offers the ultimate Florida lifestyle.
Location
State FL
County Broward
Community Weston Hills Country Club
Area 3890
Direction Weston Rd.Use the left 2 lanes to turn left onto Royal Palm Blvd. Turn left onto Weston Hills Dr Restricted usage road. Turn left onto Provence Ln Restricted usage road. Turn right onto Provence Cir Restricted usage road Destination will be on the right.
Interior
Interior Features Wet Bar, Breakfast Bar, Built-in Features, Bedroom on Main Level, Breakfast Area, Closet Cabinetry, Dining Area, Separate/Formal Dining Room, Entrance Foyer, French Door(s)/Atrium Door(s), First Floor Entry, High Ceilings, Kitchen Island, Sitting Area in Primary, Split Bedrooms, Walk-In Closet(s)
Heating Central
Cooling Central Air, Ceiling Fan(s)
Flooring Tile
Furnishings Unfurnished
Window Features Impact Glass
Appliance Built-In Oven, Dryer, Dishwasher, Electric Range, Electric Water Heater, Disposal, Ice Maker, Microwave, Refrigerator, Self Cleaning Oven, Water Purifier, Washer
Exterior
Exterior Feature Barbecue, Fence, Lighting, Outdoor Grill, Patio, Security/High Impact Doors
Garage Attached
Garage Spaces 3.0
Pool Free Form, In Ground, Outside Bath Access, Other, Pool
Community Features Golf, Golf Course Community, Gated, Home Owners Association, Maintained Community
Utilities Available Cable Available
Waterfront No
View Garden, Pool
Roof Type Spanish Tile
Porch Patio
Garage Yes
Building
Lot Description Corner Lot, 1/4 to 1/2 Acre Lot, Sprinklers Automatic
Faces South
Story 1
Sewer Public Sewer
Water Public
Architectural Style Detached, One Story
Structure Type Block
Construction Status Effective Year Built
Schools
Elementary Schools Gator Run
Middle Schools Falcon Cove
High Schools Cypress Bay
Others
Senior Community No
Tax ID 503912020010
Security Features Security System Owned,Gated Community
Acceptable Financing Cash, Conventional
Listing Terms Cash, Conventional
Financing Conventional
Read Less Info
Want to know what your home might be worth? Contact us for a FREE valuation!

Our team is ready to help you sell your home for the highest possible price ASAP
Bought with Lyfe Realty Group

Find out why customers are choosing LPT Realty to meet their real estate needs







