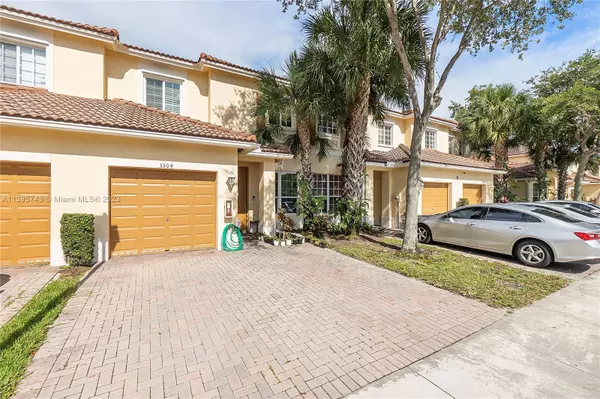$390,000
$380,000
2.6%For more information regarding the value of a property, please contact us for a free consultation.
3 Beds
3 Baths
1,514 SqFt
SOLD DATE : 07/17/2023
Key Details
Sold Price $390,000
Property Type Townhouse
Sub Type Townhouse
Listing Status Sold
Purchase Type For Sale
Square Footage 1,514 sqft
Price per Sqft $257
Subdivision Strok Plat No 2
MLS Listing ID A11395743
Sold Date 07/17/23
Bedrooms 3
Full Baths 2
Half Baths 1
Construction Status Resale
HOA Fees $172/mo
HOA Y/N Yes
Year Built 2010
Annual Tax Amount $5,550
Tax Year 2022
Contingent Pending Inspections
Property Description
Amazing 3 Bedroom 2.5 Bath & 1 Car Garage Townhome Located In Gated Isles At Oakland Park Built In 2011! Impact Windows and Sliding Doors! Custom Kitchen With Granite Countertops, Breakfast Bar, SS Appliances And Recessed Lighting. This Home Features Lots Of Storage, Crown Molding, Tile Floors Downstairs And Engineered Wood Floors On Stairs And Upstairs. Half Bath Downstairs. Large Primary Bedroom Features A Walk-In Closet And Ceiling Fans. The En-Suite Bathroom Has Dual Separate Sinks, Roman Soaking Tub, Separate Shower, Water Closet With Newer Toilet. 2 Large Bedrooms Have Large Closets (One With Built-Ins). Hall Bath Has Dual Sink Vanity And Tub/Shower. Laundry/Utility Room. Shelving In Garage Stays. Smart Home With Smart Thermostat, Ring Doorbell And Push Button Lock. Must See!
Location
State FL
County Broward County
Community Strok Plat No 2
Area 3550
Direction Please Use GPS.
Interior
Interior Features Breakfast Bar, Dual Sinks, First Floor Entry, Pantry, Separate Shower, Upper Level Primary, Walk-In Closet(s)
Heating Central, Electric
Cooling Central Air, Ceiling Fan(s), Electric
Flooring Tile, Wood
Window Features Blinds
Appliance Dryer, Dishwasher, Electric Range, Electric Water Heater, Disposal, Microwave, Refrigerator, Washer
Exterior
Exterior Feature Porch
Garage Spaces 1.0
Pool Association
Utilities Available Cable Available
Amenities Available Clubhouse, Playground, Pool
Waterfront No
View Garden
Porch Open, Porch
Garage Yes
Building
Structure Type Block
Construction Status Resale
Others
Pets Allowed Conditional, Yes
HOA Fee Include Amenities,Common Areas,Maintenance Grounds,Pool(s),Recreation Facilities
Senior Community No
Tax ID 494219270102
Acceptable Financing Cash, Conventional, FHA, VA Loan
Listing Terms Cash, Conventional, FHA, VA Loan
Financing FHA
Pets Description Conditional, Yes
Read Less Info
Want to know what your home might be worth? Contact us for a FREE valuation!

Our team is ready to help you sell your home for the highest possible price ASAP
Bought with Keller Williams Dedicated Professionals

Find out why customers are choosing LPT Realty to meet their real estate needs







