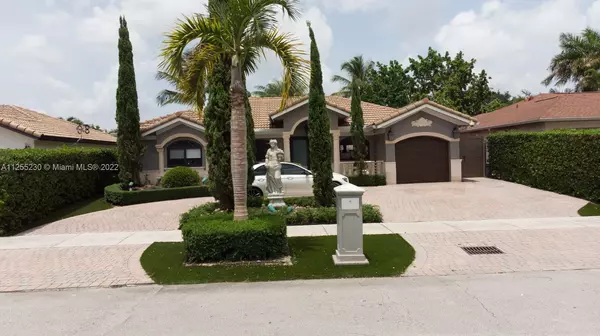$631,000
$640,000
1.4%For more information regarding the value of a property, please contact us for a free consultation.
3 Beds
2 Baths
1,641 SqFt
SOLD DATE : 09/23/2022
Key Details
Sold Price $631,000
Property Type Single Family Home
Sub Type Single Family Residence
Listing Status Sold
Purchase Type For Sale
Square Footage 1,641 sqft
Price per Sqft $384
Subdivision Coral Reef Nurseries Sec
MLS Listing ID A11255230
Sold Date 09/23/22
Style Mediterranean
Bedrooms 3
Full Baths 2
Construction Status Effective Year Built
HOA Y/N No
Year Built 2001
Annual Tax Amount $3,931
Tax Year 2021
Contingent No Contingencies
Lot Size 6,720 Sqft
Property Description
This is an amazing home that fully upgraded with a custom premium kitchen, upgraded floors throughout the home, custom upgraded bathrooms, upgraded laundry room, smart home equipped, upgraded air conditioner, crown molding, artificial grass, circular driveway, cover pergola with over 500 square feet of outside terrace and a tiki hut with over 500 square feet of outside space. All the appliances are upgraded, all the closets are upgraded and were custom built. This is a very unique opportunity for a home fully loaded.
Location
State FL
County Miami-dade County
Community Coral Reef Nurseries Sec
Area 59
Interior
Interior Features Breakfast Area, Closet Cabinetry, Dining Area, Separate/Formal Dining Room, Eat-in Kitchen, French Door(s)/Atrium Door(s), First Floor Entry, Living/Dining Room, Main Level Master, Walk-In Closet(s)
Heating Central, Electric
Cooling Central Air
Flooring Ceramic Tile, Vinyl
Appliance Dishwasher, Disposal, Trash Compactor
Laundry Washer Hookup, Dryer Hookup, In Garage
Exterior
Exterior Feature Deck, Fence, Fruit Trees, Security/High Impact Doors, Lighting, Porch, Patio
Garage Spaces 1.0
Pool None
View Y/N No
View None
Roof Type Spanish Tile
Porch Deck, Open, Patio, Porch
Garage Yes
Building
Lot Description < 1/4 Acre
Faces South
Sewer Public Sewer
Water Other
Architectural Style Mediterranean
Structure Type Block,Stucco
Construction Status Effective Year Built
Schools
Elementary Schools Jack Gordon
Middle Schools Ammons; Herbert
High Schools Ferguson John
Others
Pets Allowed No Pet Restrictions, Yes
Senior Community No
Tax ID 30-59-33-023-0110
Acceptable Financing Cash, Conventional
Listing Terms Cash, Conventional
Financing Conventional
Pets Allowed No Pet Restrictions, Yes
Read Less Info
Want to know what your home might be worth? Contact us for a FREE valuation!

Our team is ready to help you sell your home for the highest possible price ASAP
Bought with Goldpen Realty Group

Find out why customers are choosing LPT Realty to meet their real estate needs







