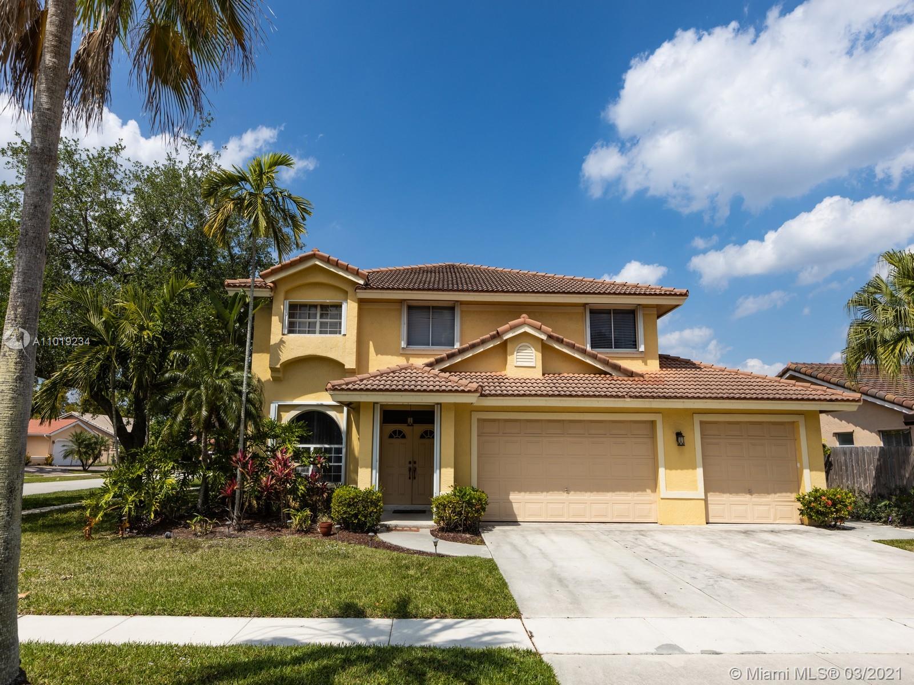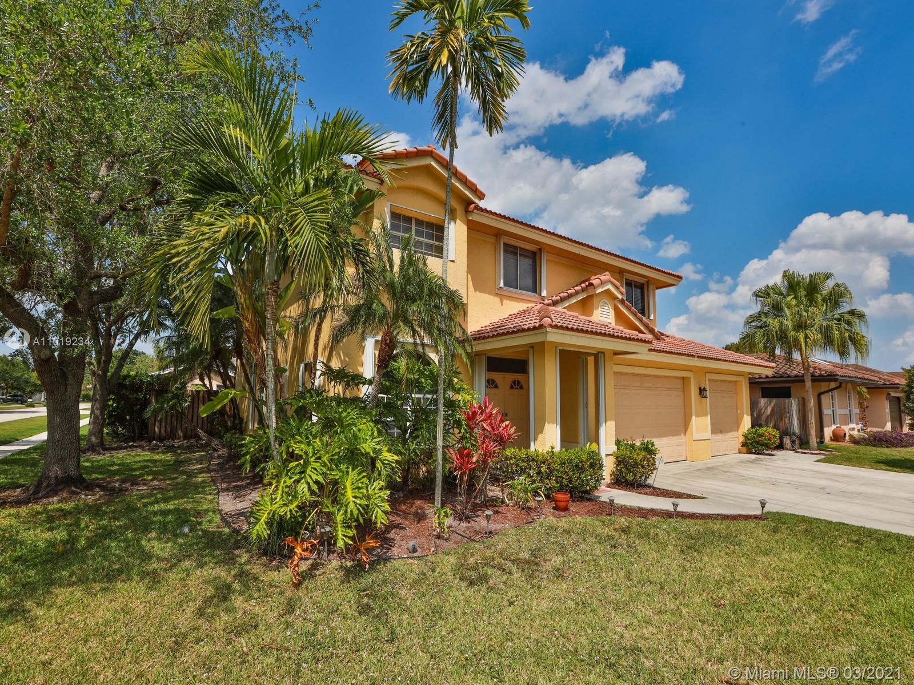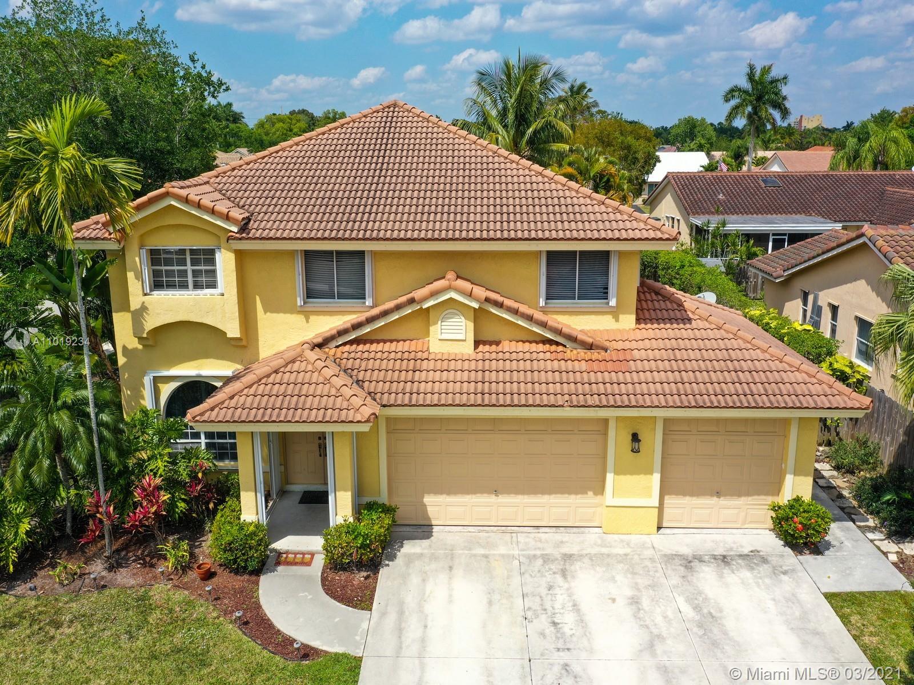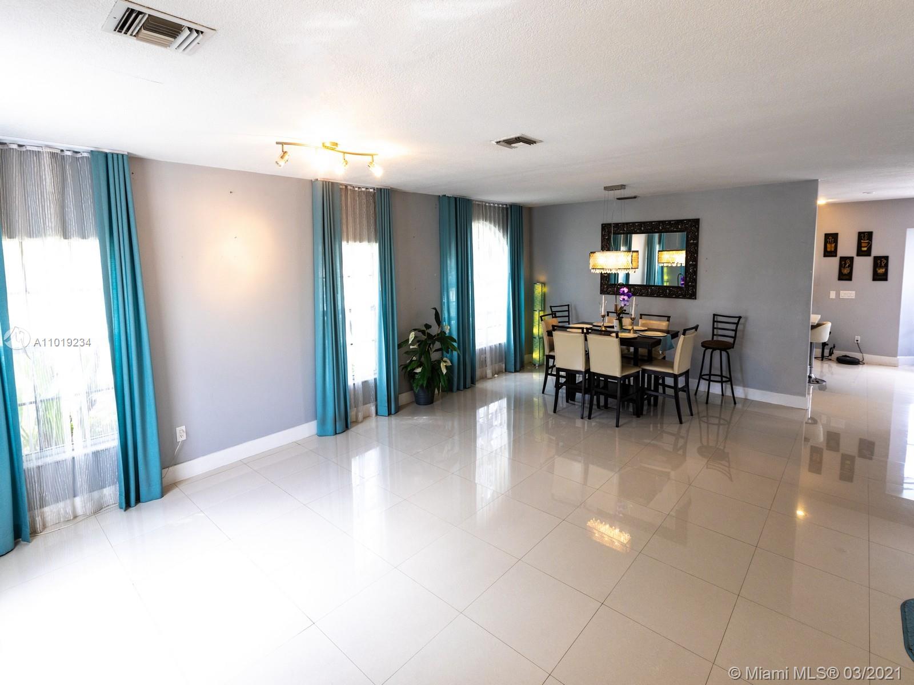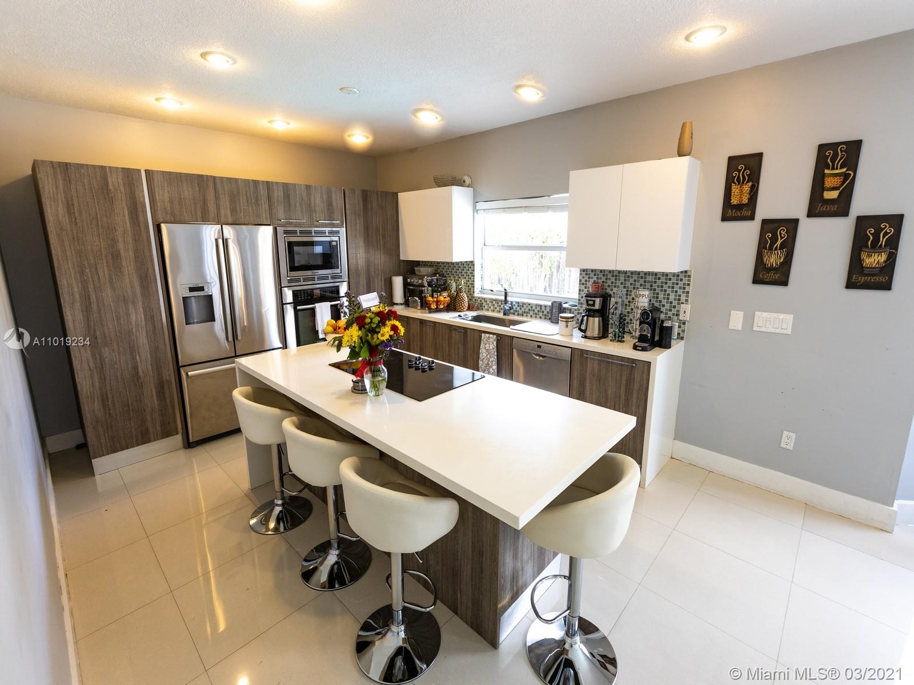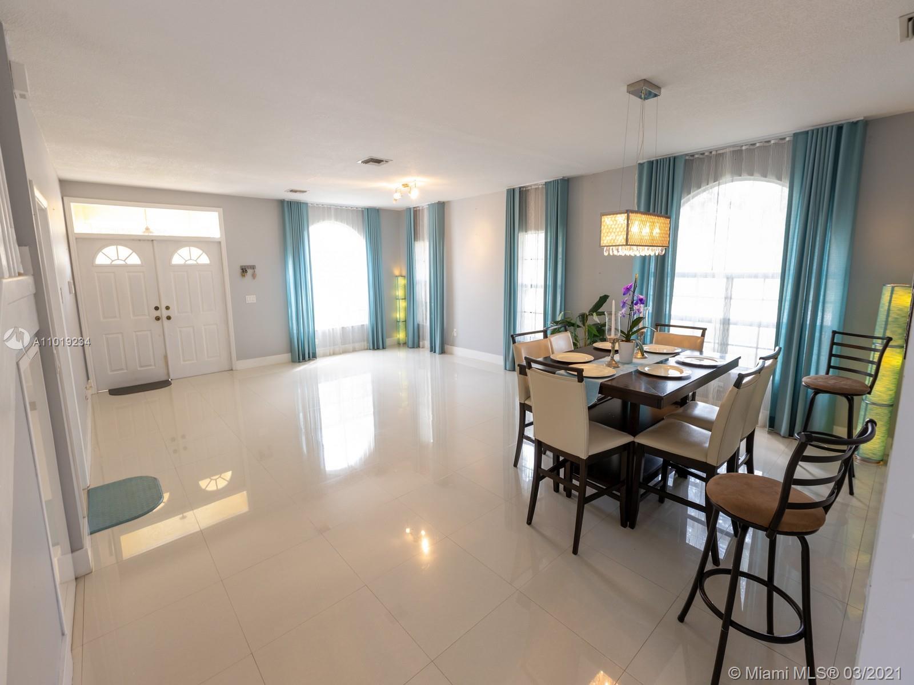$640,000
$649,000
1.4%For more information regarding the value of a property, please contact us for a free consultation.
5 Beds
3 Baths
2,875 SqFt
SOLD DATE : 05/05/2021
Key Details
Sold Price $640,000
Property Type Single Family Home
Sub Type Single Family Residence
Listing Status Sold
Purchase Type For Sale
Square Footage 2,875 sqft
Price per Sqft $222
Subdivision Bonaventure Lakes Add 2
MLS Listing ID A11019234
Sold Date 05/05/21
Style Detached,Two Story
Bedrooms 5
Full Baths 3
Construction Status Resale
HOA Fees $21/ann
HOA Y/N Yes
Year Built 1997
Annual Tax Amount $9,980
Tax Year 2020
Contingent No Contingencies
Lot Size 9,205 Sqft
Property Description
Rarely available two-story home at Village Homes in Bonaventure can now be yours! Tastefully upgraded, it features 5 bedrooms, 3 baths and 2958 sqft of living space. The first floor has ample room for dining and entertainment areas; it includes a full cabana bath and a walk-in pantry. The kitchen is equipped with upgraded cabinets, S.S. appliances and center island with electric cooktop. The bedrooms upstairs include the spacious primary suite with private balcony, 2 walk-in closets; dual sinks, whirlpool tub and shower in the primary bathroom. Surrounded by a privacy fence, the backyard/pool area is the perfect place to relax. On
a corner lot in an A-rated school district, within minutes of everything Weston has to offer, this home is anyone’s dream. Schedule a visit to see for yourself!
Location
State FL
County Broward County
Community Bonaventure Lakes Add 2
Area 3890
Direction Use GPS
Interior
Interior Features First Floor Entry, Kitchen Island, Pantry, Upper Level Master, Walk-In Closet(s)
Heating Central
Cooling Central Air
Flooring Ceramic Tile, Wood
Window Features Blinds
Appliance Dryer, Dishwasher, Disposal, Microwave, Refrigerator, Washer
Laundry In Garage
Exterior
Exterior Feature Balcony, Fence, Storm/Security Shutters
Garage Attached
Garage Spaces 2.0
Pool In Ground, Pool
Community Features Other, Tennis Court(s)
Waterfront No
View Y/N No
View None
Roof Type Spanish Tile
Porch Balcony, Open
Garage Yes
Building
Lot Description Corner Lot, < 1/4 Acre
Faces South
Story 2
Sewer Public Sewer
Water Public
Architectural Style Detached, Two Story
Level or Stories Two
Structure Type Block
Construction Status Resale
Schools
Elementary Schools Indian Trace
Middle Schools Tequesta Trace
High Schools Western
Others
HOA Fee Include Recreation Facilities
Senior Community No
Tax ID 504007020600
Acceptable Financing Cash, Conventional
Listing Terms Cash, Conventional
Financing Conventional
Read Less Info
Want to know what your home might be worth? Contact us for a FREE valuation!

Our team is ready to help you sell your home for the highest possible price ASAP
Bought with Miami Estate Realty

Find out why customers are choosing LPT Realty to meet their real estate needs


