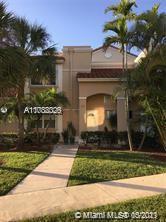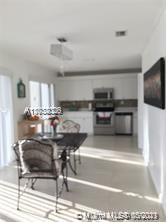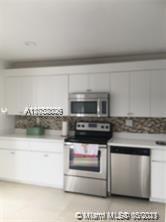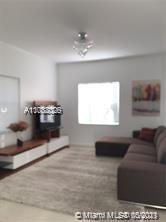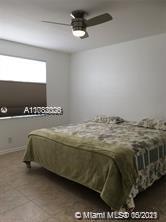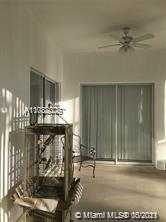$350,000
$380,000
7.9%For more information regarding the value of a property, please contact us for a free consultation.
3 Beds
3 Baths
1,368 SqFt
SOLD DATE : 06/23/2021
Key Details
Sold Price $350,000
Property Type Townhouse
Sub Type Townhouse
Listing Status Sold
Purchase Type For Sale
Square Footage 1,368 sqft
Price per Sqft $255
Subdivision Bonaventure
MLS Listing ID A11038026
Sold Date 06/23/21
Style Cluster Home
Bedrooms 3
Full Baths 2
Half Baths 1
Construction Status Resale
HOA Fees $330/mo
HOA Y/N Yes
Year Built 1996
Annual Tax Amount $4,220
Tax Year 2020
Contingent Pending Inspections
Property Description
Beautiful Corner water view townhouse in highly desired Visions. 3 beds 2 ½ baths, lightning house. Just remodeled, new kitchen with granite counter top, new stainless steel appliances, baths modern upgraded new a/c unit and water heat, freshly painted. Separate $285 Mandatory membership yearly to Bonaventure Town Center Club, membership included all its amenities: resort style pools ,gym, tennis, bowling, and more jacuzzi, library, computer room, fitness center, basketball, tennis, and racquet ball courts plus, a restaurant. ready to move in
Location
State FL
County Broward County
Community Bonaventure
Area 3890
Direction FROM I-75 EXIT ON ROYAL PALM BLVD / TURN RIGHT ON BONAVENTURE / TURN LEFT ON SADDLE CLUB RD / TURN RIGHT ON SADDLE CLUB RD / ARRIVED AT \"VISIONS AT BONAVENTURA
Interior
Interior Features Bedroom on Main Level, Breakfast Area, Closet Cabinetry, Dual Sinks, First Floor Entry, Living/Dining Room, Pantry, Upper Level Master, Vaulted Ceiling(s), Walk-In Closet(s), Attic
Heating Central, Electric
Cooling Central Air, Ceiling Fan(s), Electric
Flooring Tile, Wood
Furnishings Unfurnished
Appliance Dryer, Dishwasher, Electric Range, Electric Water Heater, Disposal, Microwave, Refrigerator, Washer
Exterior
Exterior Feature Porch, Patio, Storm/Security Shutters
Garage Detached
Garage Spaces 2.0
Pool Association
Amenities Available Fitness Center, Playground, Pool
Waterfront Yes
Waterfront Description Canal Front
View Y/N Yes
View Garden, Lake
Porch Open, Patio, Porch
Garage Yes
Building
Faces Northwest
Architectural Style Cluster Home
Structure Type Brick,Block
Construction Status Resale
Schools
Elementary Schools Eagle Point
Middle Schools Tequesta Trace
High Schools Western
Others
Pets Allowed Conditional, No
HOA Fee Include Common Areas,Maintenance Grounds,Parking,Pool(s),Reserve Fund,Roof,Trash
Senior Community No
Tax ID 504005040220
Security Features Smoke Detector(s)
Acceptable Financing Cash, Conventional, FHA
Listing Terms Cash, Conventional, FHA
Financing Cash
Special Listing Condition Listed As-Is
Pets Description Conditional, No
Read Less Info
Want to know what your home might be worth? Contact us for a FREE valuation!

Our team is ready to help you sell your home for the highest possible price ASAP
Bought with United Realty Group Inc

Find out why customers are choosing LPT Realty to meet their real estate needs


