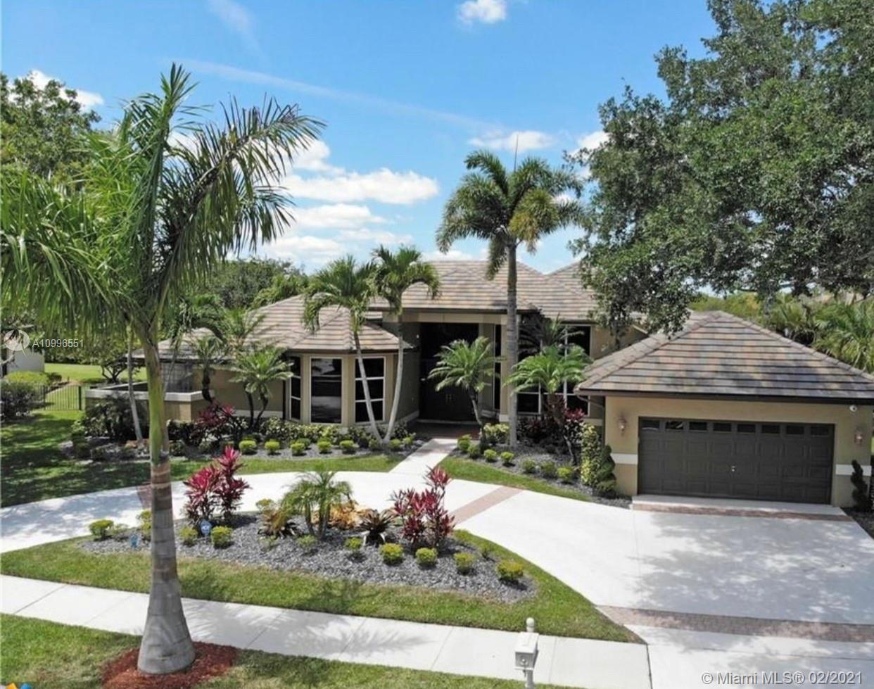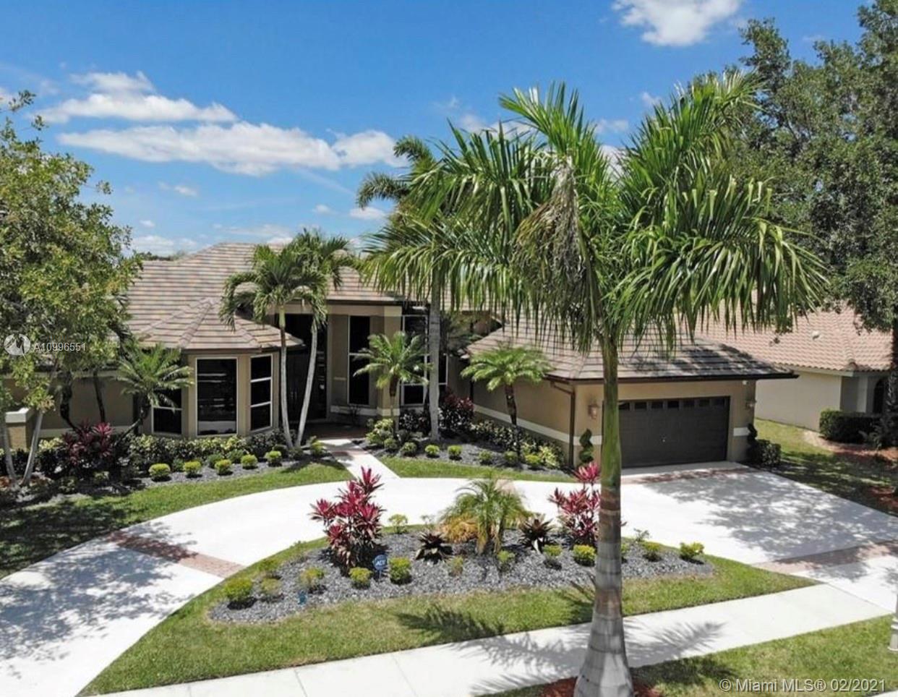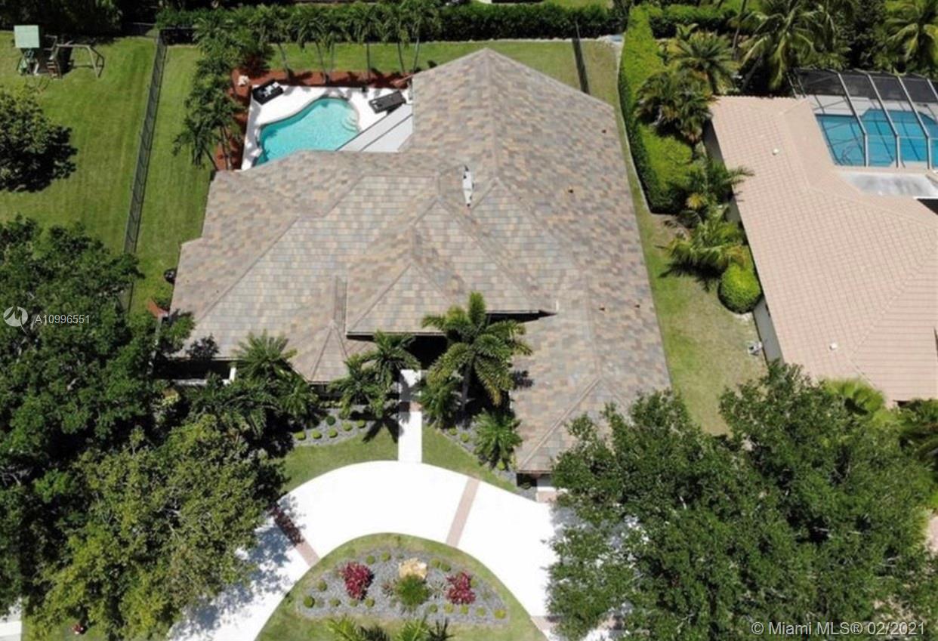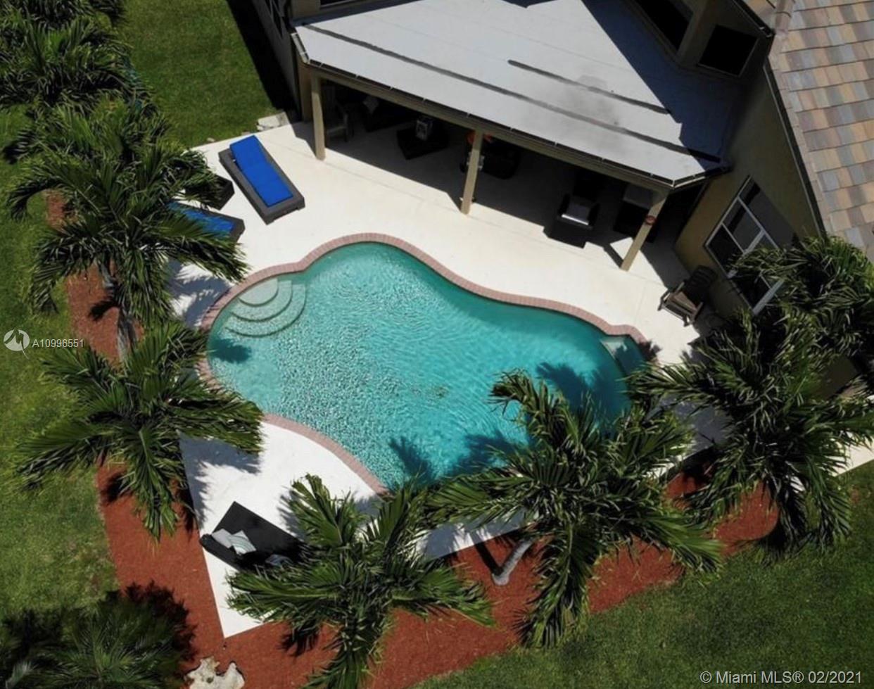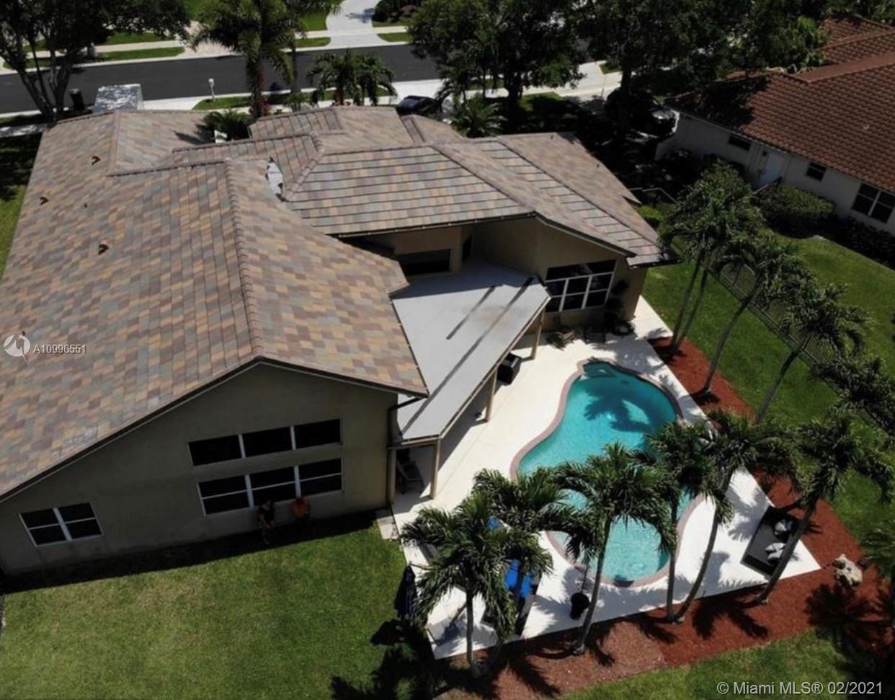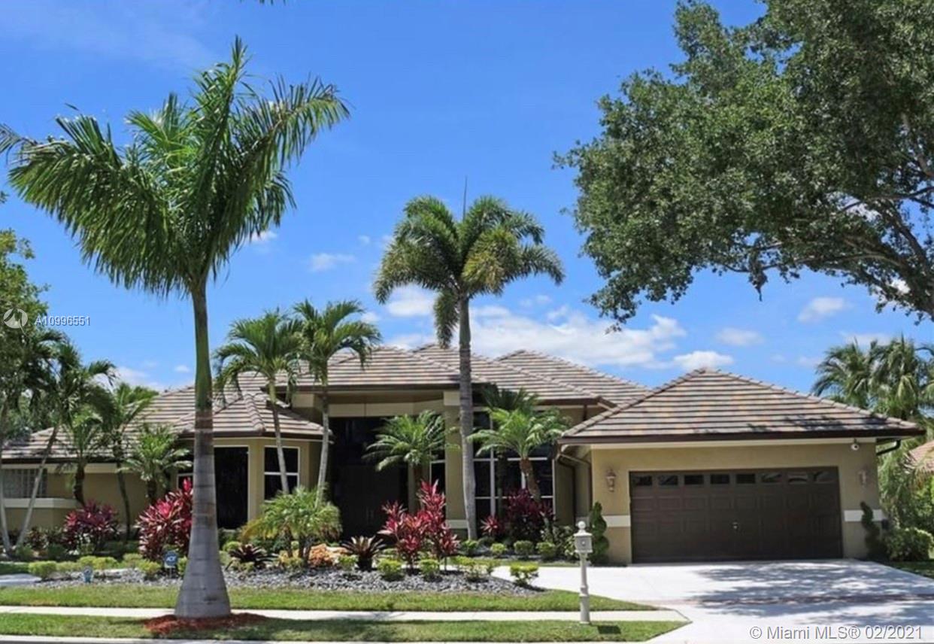$900,000
$899,999
For more information regarding the value of a property, please contact us for a free consultation.
4 Beds
3 Baths
5,524 SqFt
SOLD DATE : 04/22/2021
Key Details
Sold Price $900,000
Property Type Single Family Home
Sub Type Single Family Residence
Listing Status Sold
Purchase Type For Sale
Square Footage 5,524 sqft
Price per Sqft $162
Subdivision Palm Island
MLS Listing ID A10996551
Sold Date 04/22/21
Style Detached,One Story
Bedrooms 4
Full Baths 3
Construction Status Resale
HOA Fees $241/qua
HOA Y/N Yes
Year Built 1991
Annual Tax Amount $10,774
Tax Year 2020
Contingent No Contingencies
Property Description
Gorgeous home in the heart of Weston's Palm Island. This spacious 4 bedroom 3 bathroom palace with 3 way split floor plan that screams pride of ownership. Large picture windows allows tons of natural light to shine in. Beautiful separate office with useful built-in cabinetry and sunken living room area with wet bar. Kitchen features wood cabinets/tile back-splash/granite/stainless appliances and useful cooking island for gourmet creations.Tremendous family room/vaulted ceilings and newer roof is only 2 yrs old young. 2 car garage. Sparkling pool area with covered patio, 3 ceiling fans and partial water view of the lake from back yard make this gem a special place to call home. Secure guard gated community with walking distance to A rated schools. Call for private screenings.
Location
State FL
County Broward County
Community Palm Island
Area 3890
Direction From I-75 exit Royal Palm Boulevard and proceed to Bayside Lane. Turn right to gate house. Pass thru gate house and turn left on to Palm Boulevard. Proceed to Sabal Way and turn right on Sabal Way
Interior
Interior Features Breakfast Bar, Built-in Features, Breakfast Area, Closet Cabinetry, Dining Area, Separate/Formal Dining Room, Eat-in Kitchen, First Floor Entry, Living/Dining Room, Main Level Master, Split Bedrooms, Vaulted Ceiling(s), Bar, Walk-In Closet(s), Attic, Bay Window
Heating Central, Electric
Cooling Central Air, Ceiling Fan(s), Electric
Flooring Tile, Wood
Furnishings Unfurnished
Appliance Dryer, Dishwasher, Disposal
Laundry Laundry Tub
Exterior
Exterior Feature Fence, Patio
Garage Attached
Garage Spaces 2.0
Pool In Ground, Pool
Community Features Gated, Home Owners Association
Utilities Available Cable Available
Waterfront No
View Garden, Pool
Roof Type Flat,Tile
Porch Patio
Garage Yes
Building
Lot Description Sprinklers Automatic, < 1/4 Acre
Faces Northeast
Story 1
Sewer Public Sewer
Water Public
Architectural Style Detached, One Story
Structure Type Block
Construction Status Resale
Schools
Elementary Schools Indian Trace
Middle Schools Tequesta Trace
High Schools Cypress Bay
Others
Pets Allowed Conditional, Yes
Senior Community No
Tax ID 504018030450
Security Features Gated Community
Acceptable Financing Cash, Conventional
Listing Terms Cash, Conventional
Financing Conventional
Special Listing Condition Listed As-Is
Pets Description Conditional, Yes
Read Less Info
Want to know what your home might be worth? Contact us for a FREE valuation!

Our team is ready to help you sell your home for the highest possible price ASAP
Bought with Realty Executives of South Florida

Find out why customers are choosing LPT Realty to meet their real estate needs


