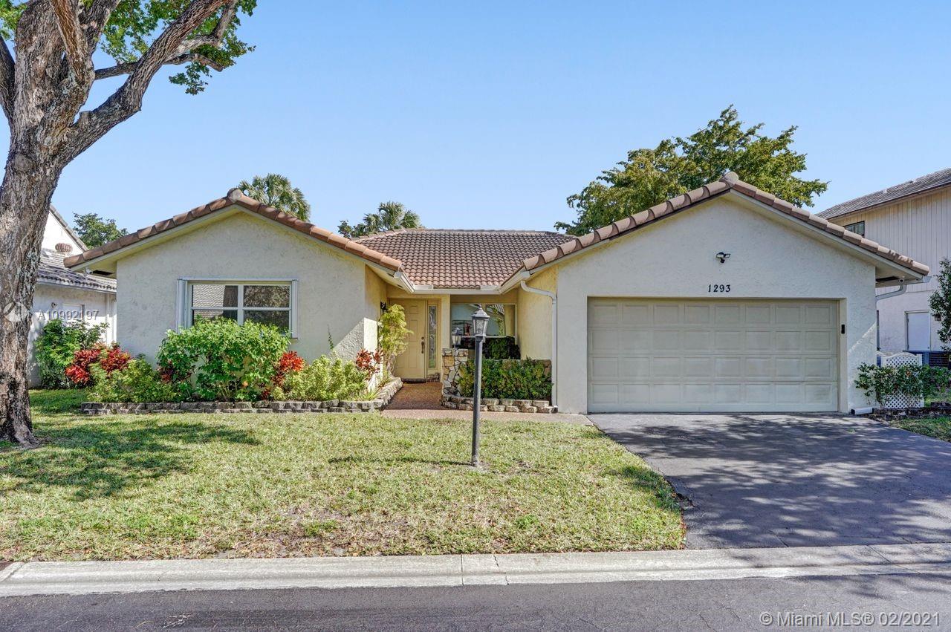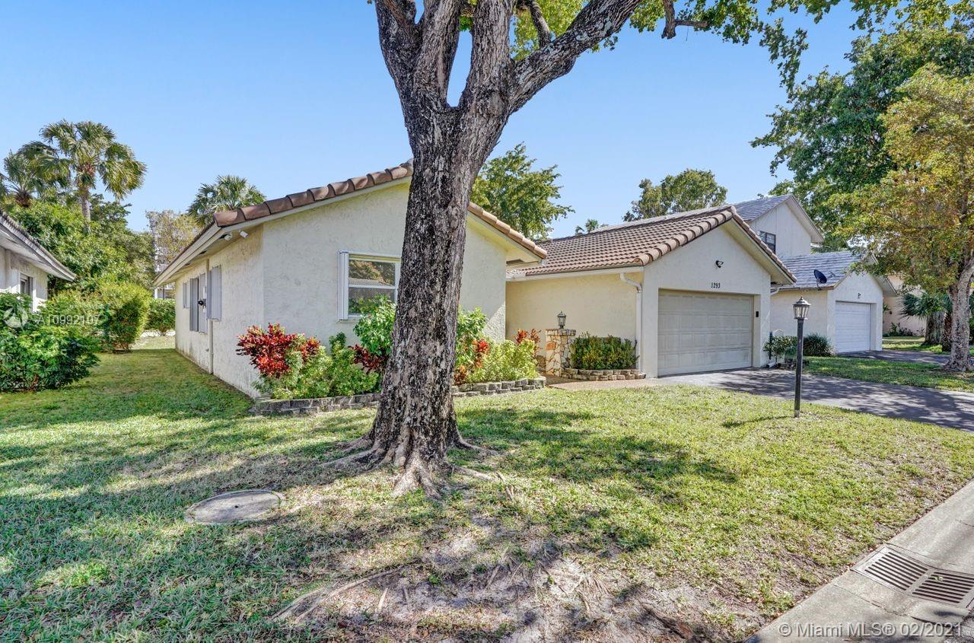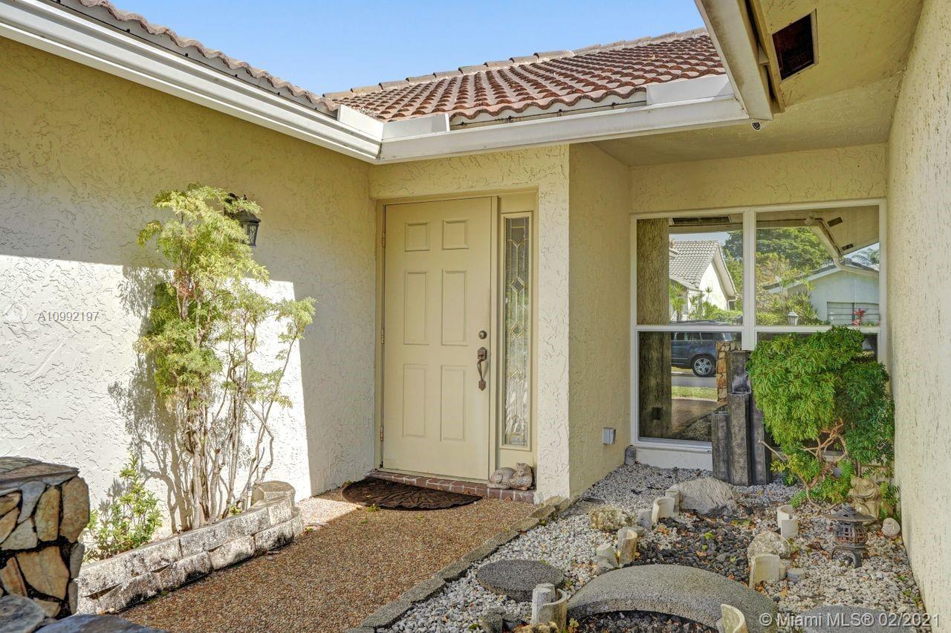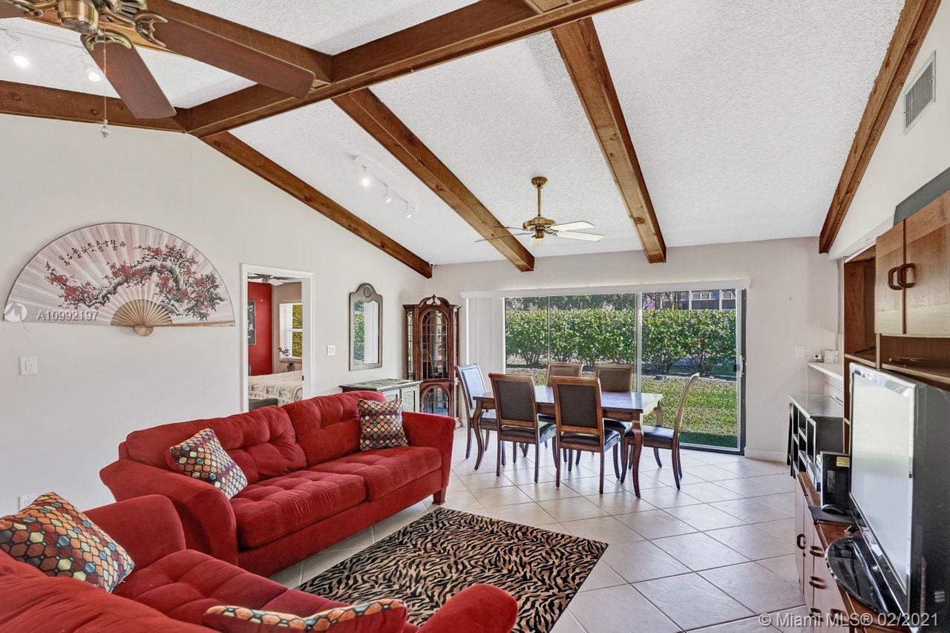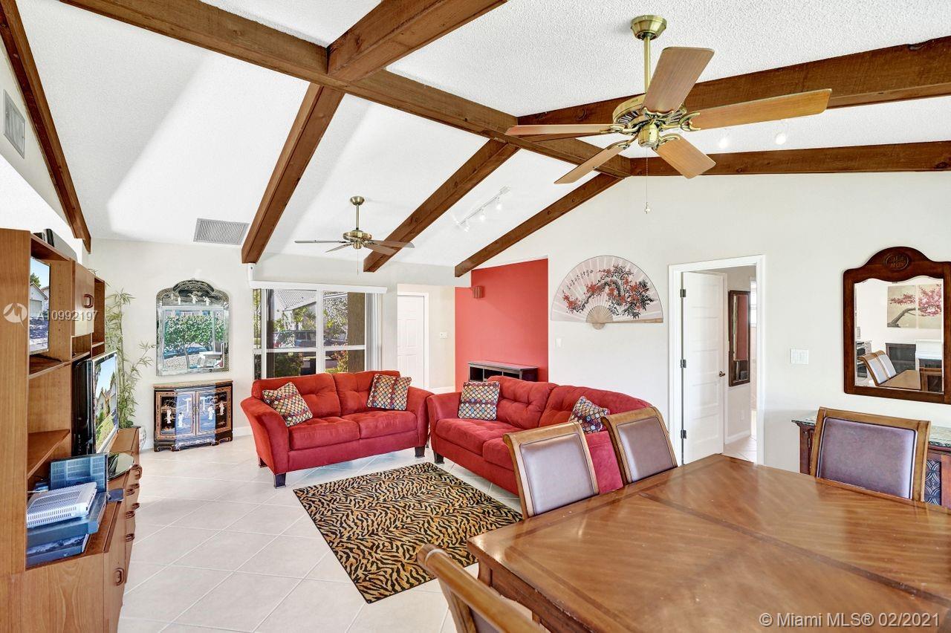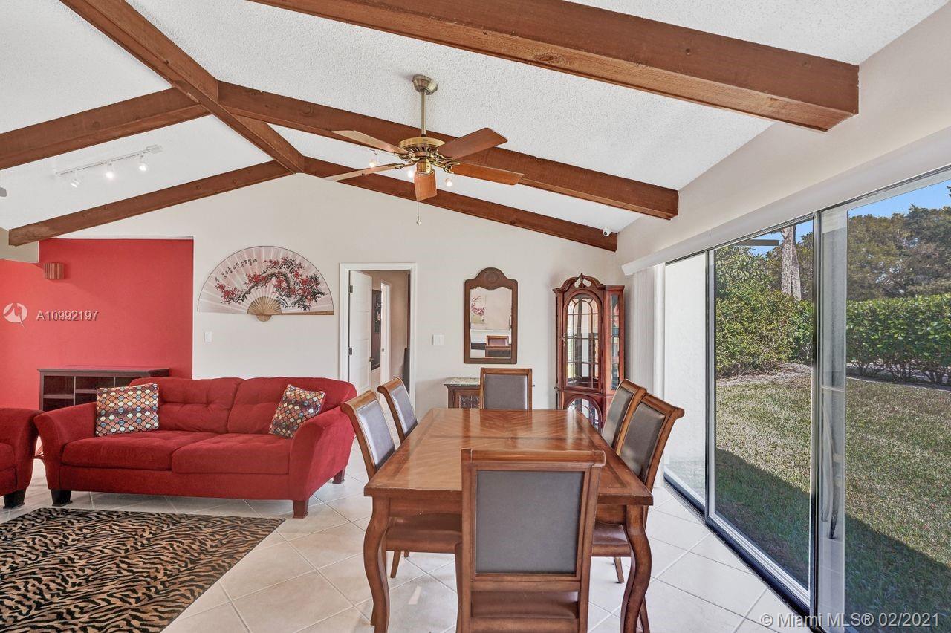$317,000
$299,900
5.7%For more information regarding the value of a property, please contact us for a free consultation.
3 Beds
2 Baths
1,442 SqFt
SOLD DATE : 03/26/2021
Key Details
Sold Price $317,000
Property Type Single Family Home
Sub Type Single Family Residence
Listing Status Sold
Purchase Type For Sale
Square Footage 1,442 sqft
Price per Sqft $219
Subdivision Spring Circle Villas
MLS Listing ID A10992197
Sold Date 03/26/21
Style Detached,One Story
Bedrooms 3
Full Baths 2
Construction Status Effective Year Built
HOA Fees $95/mo
HOA Y/N Yes
Year Built 1982
Annual Tax Amount $2,402
Tax Year 2020
Contingent No Contingencies
Lot Size 4,698 Sqft
Property Description
THIS IS A FANTASTIC HOME IN A SOUGHT AFTER CORAL SPRINGS NEIGHBORHOOD. SPRING CIRCLE VILLA IS SMALL DEVELOPMENT OF ONLY 35 HOMES WITH A COMMUNITY POOL AND TENNIS COURT. CLOSE TO AN ELEMENTARY SCHOOL, MIDDLE SCHOOL, NUMEROUS SHOPS, RESTURAUNTS, AND THE CORAL SQUARE MALL. 3 BEDROOM WITH 2 BATH WITH DEN OR DINING ROOM, PLUS A FULL 2 CAR GARAGE. SPLIT FLOORPLAN WITH AN OPEN CONCEPT. BARREL TILE ROOF IN 2012, TILE FLOORS, ACCORDIAN STORM SHUTTERS, REDONE BATHS, FOYER ENTRY, NEWER APPLIANCES AND MORE. LOW HOA FEE OF $95.00 PER MONTH. LOCATED ACROSS THE STREET FROM THE COMMUNITY POOL AND TENNIS COURTS. THIS IS A OPPORTUNITY TO KIVE IN CORAL SPRINGS AT A SANE PRICE!! SHOWINGS BEGIN AT THE OPEN HOUSE ON SATURDAY 02/06 FORM 11A-2PM.
Location
State FL
County Broward County
Community Spring Circle Villas
Area 3623
Direction OFF RIVERSIDE DRIVE NORTH OF RAMBLEWOOD DR.
Interior
Interior Features Bedroom on Main Level, Dining Area, Separate/Formal Dining Room, Family/Dining Room, First Floor Entry, Split Bedrooms
Heating Central, Electric
Cooling Central Air, Electric
Flooring Ceramic Tile
Furnishings Unfurnished
Appliance Dryer, Dishwasher, Electric Range, Electric Water Heater, Disposal, Refrigerator, Washer
Laundry In Garage
Exterior
Exterior Feature Lighting, Storm/Security Shutters
Garage Attached
Garage Spaces 2.0
Pool None, Community
Community Features Home Owners Association, Pool, Tennis Court(s)
Utilities Available Cable Available
Waterfront No
View Garden
Roof Type Barrel
Garage Yes
Building
Lot Description Sprinklers Automatic, < 1/4 Acre
Faces West
Story 1
Sewer Public Sewer
Water Public
Architectural Style Detached, One Story
Structure Type Block
Construction Status Effective Year Built
Schools
Elementary Schools Ramblewood Elem
Middle Schools Ramblewood Middle
High Schools Taravella
Others
Pets Allowed No Pet Restrictions, Yes
HOA Fee Include Common Areas,Maintenance Structure,Recreation Facilities
Senior Community No
Tax ID 484127090020
Acceptable Financing Cash, Conventional, FHA, VA Loan
Listing Terms Cash, Conventional, FHA, VA Loan
Financing Conventional
Special Listing Condition Listed As-Is
Pets Description No Pet Restrictions, Yes
Read Less Info
Want to know what your home might be worth? Contact us for a FREE valuation!

Our team is ready to help you sell your home for the highest possible price ASAP
Bought with Prestige Heritage Realty Inc

Find out why customers are choosing LPT Realty to meet their real estate needs


