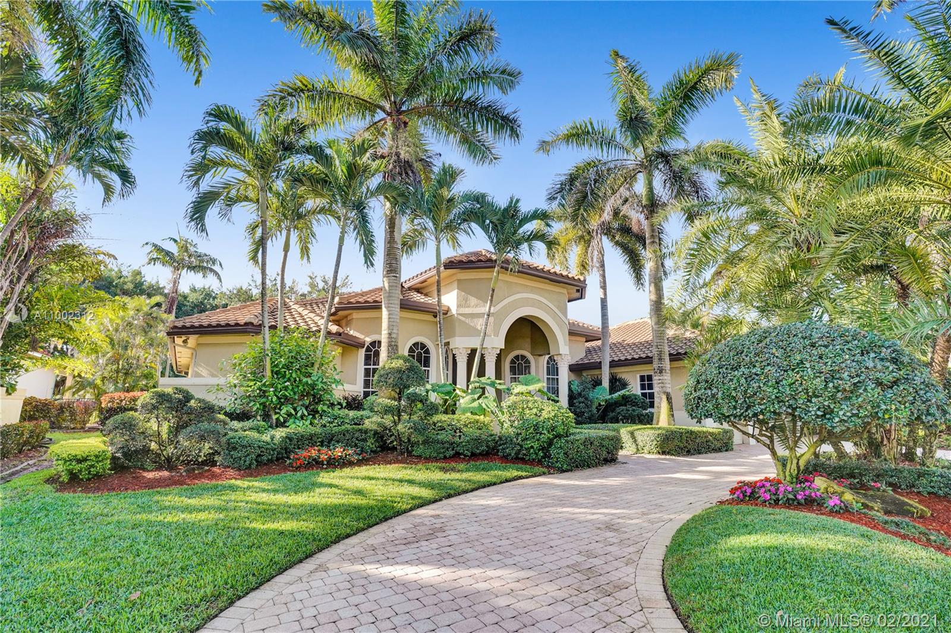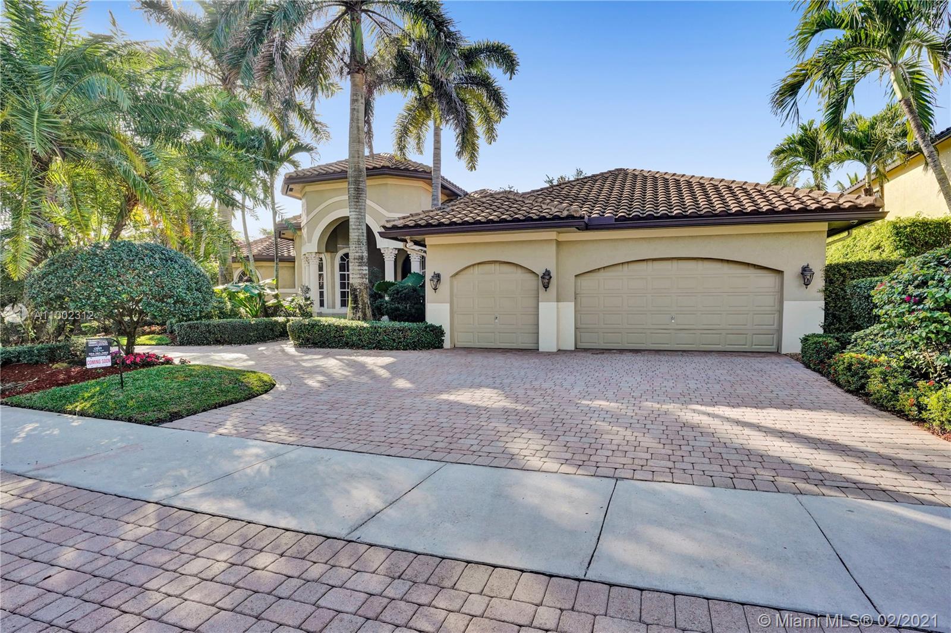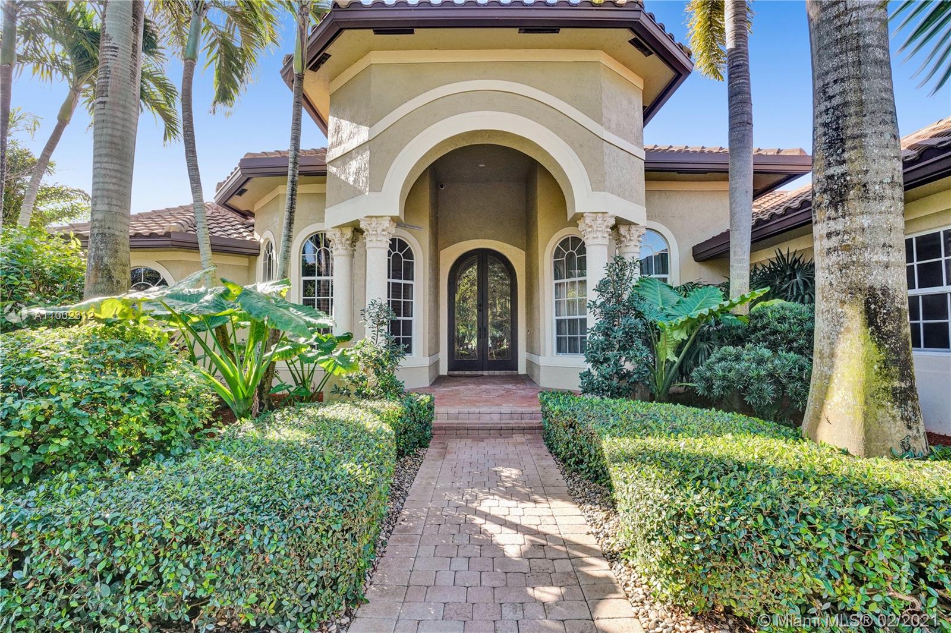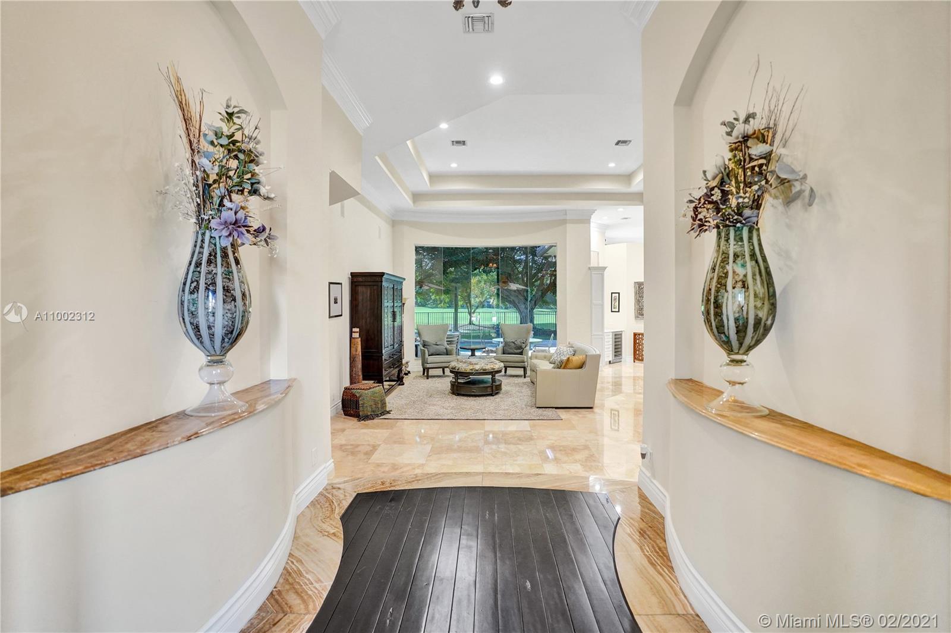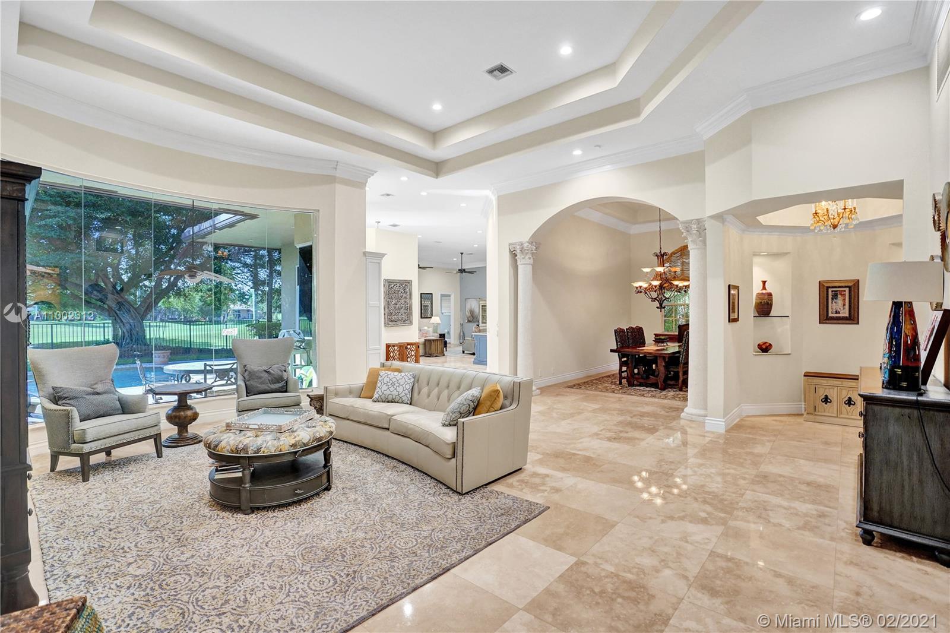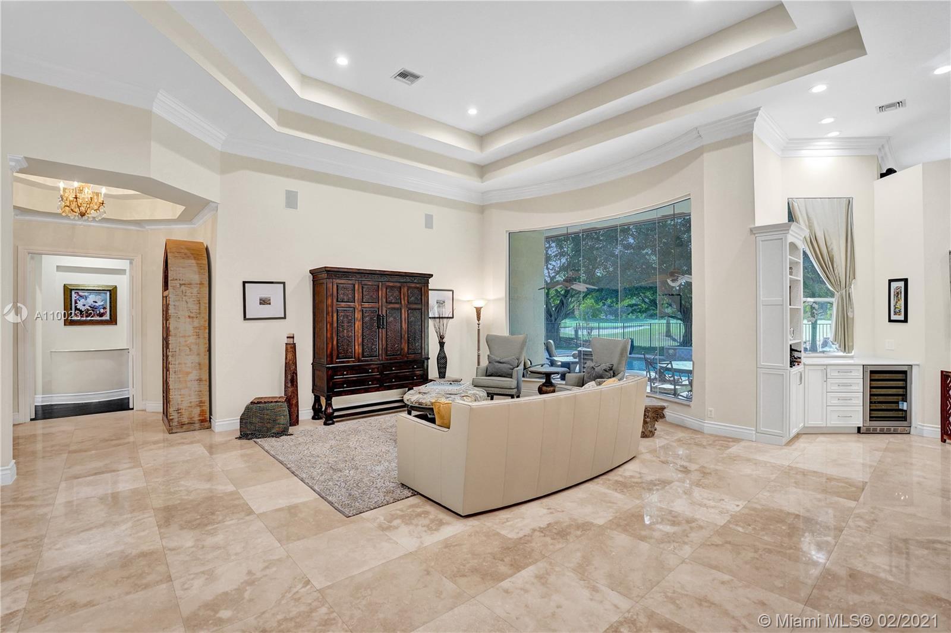$1,600,000
$1,649,000
3.0%For more information regarding the value of a property, please contact us for a free consultation.
5 Beds
6 Baths
4,533 SqFt
SOLD DATE : 03/31/2021
Key Details
Sold Price $1,600,000
Property Type Single Family Home
Sub Type Single Family Residence
Listing Status Sold
Purchase Type For Sale
Square Footage 4,533 sqft
Price per Sqft $352
Subdivision Weston Hills Country Club
MLS Listing ID A11002312
Sold Date 03/31/21
Style Detached,One Story
Bedrooms 5
Full Baths 4
Half Baths 2
Construction Status Resale
HOA Fees $206/qua
HOA Y/N Yes
Year Built 2001
Annual Tax Amount $18,561
Tax Year 2020
Contingent No Contingencies
Lot Size 0.322 Acres
Property Description
ABSOLUTELY STUNNING & PICTURE PERFECT! Located in the prestigious community of the Retreat in Weston Hills Country Club this immaculate home boasts 4 bedrooms PLUS office/den with closet, 4 baths, and 2 half baths. Features include: marble floors through-out living areas, volume ceilings with gorgeous crown moldings, unparalleled finishes through-out, formal dining room, living room with vast golf course views, bar with wine cooler & one of the MOST beautiful updated kitchen you can ever imagine with center island, top of the line appliances & breakfast area. In addition, Master suite with 2nd office/exercise rm/bonus rm, luxurious bath and spacious his & hers closets. All together with a large covered patio, oversized pool & outdoor shower. All of this & more with a newer roof and A/C's!
Location
State FL
County Broward County
Community Weston Hills Country Club
Area 3890
Direction Weston Hills Country Club main gate, after the gate make your first right onto Weston Hills Drive, then your second right into the Retreat, follow to 2540 Sanctuary Drive on your right.
Interior
Interior Features Breakfast Bar, Breakfast Area, Closet Cabinetry, Dining Area, Separate/Formal Dining Room, High Ceilings, Kitchen Island, Pantry, Sitting Area in Master, Bar, Walk-In Closet(s)
Heating Central, Electric
Cooling Central Air, Electric
Flooring Marble, Wood
Appliance Built-In Oven, Dishwasher, Electric Range, Disposal, Refrigerator
Exterior
Exterior Feature Fence, Patio, Storm/Security Shutters
Garage Attached
Garage Spaces 3.0
Pool In Ground, Pool
Community Features Golf, Golf Course Community, Gated, Home Owners Association
Utilities Available Cable Available
Waterfront No
View Golf Course, Pool
Roof Type Spanish Tile
Porch Patio
Garage Yes
Building
Lot Description 1/4 to 1/2 Acre Lot, Sprinklers Automatic
Faces North
Story 1
Sewer Public Sewer
Water Public
Architectural Style Detached, One Story
Structure Type Block
Construction Status Resale
Schools
Elementary Schools Gator Run
Middle Schools Falcon Cove
High Schools Cypress Bay
Others
Pets Allowed Conditional, Yes
Senior Community No
Tax ID 503913030460
Security Features Gated Community
Acceptable Financing Cash, Conventional
Listing Terms Cash, Conventional
Financing Conventional
Special Listing Condition Listed As-Is
Pets Description Conditional, Yes
Read Less Info
Want to know what your home might be worth? Contact us for a FREE valuation!

Our team is ready to help you sell your home for the highest possible price ASAP
Bought with BHHS EWM Realty

Find out why customers are choosing LPT Realty to meet their real estate needs


