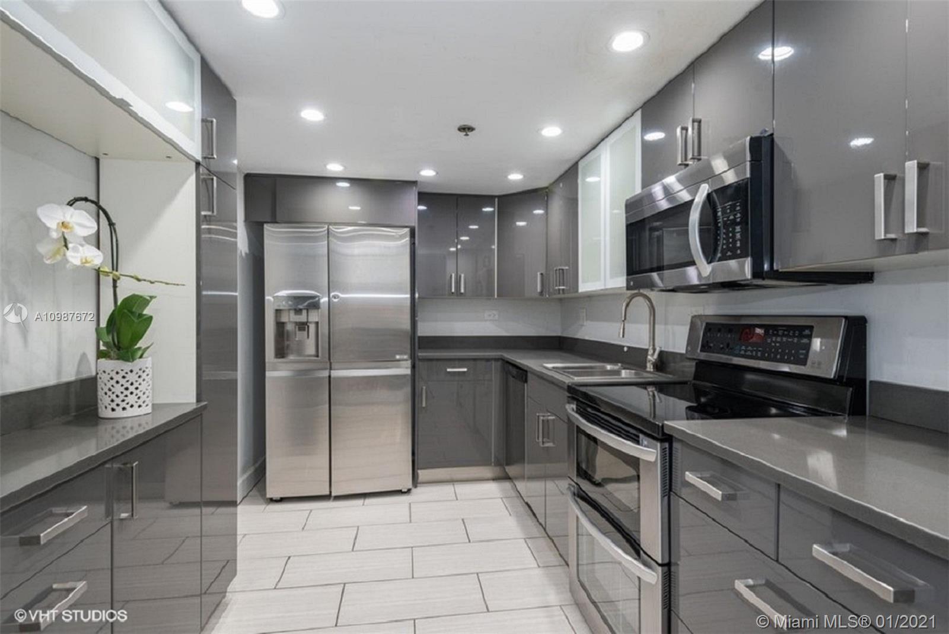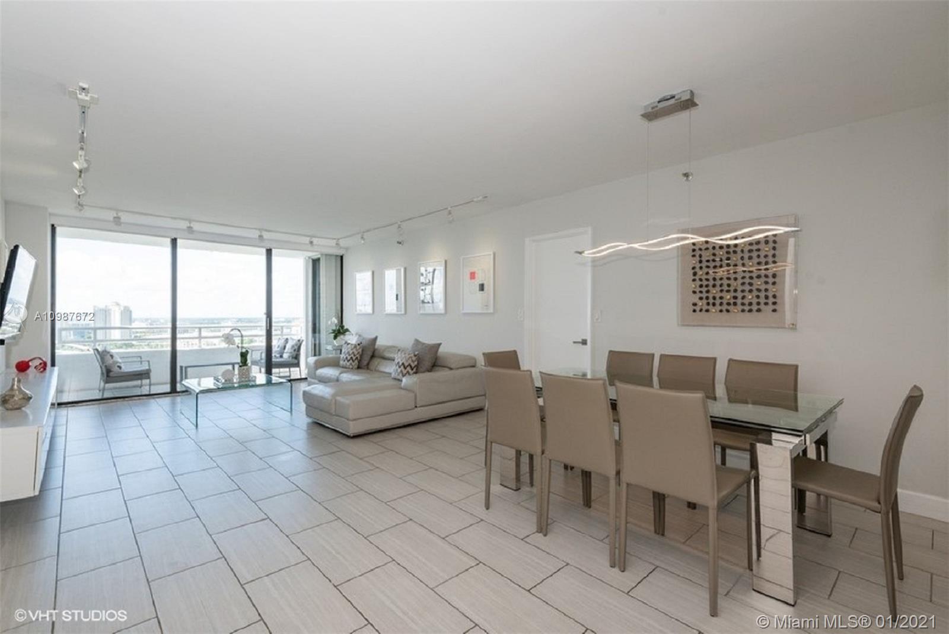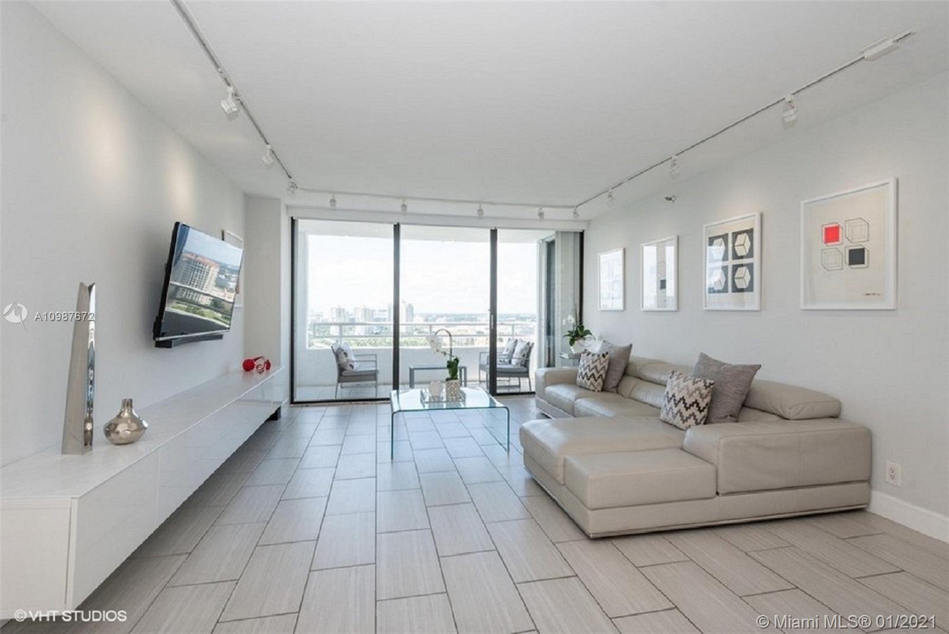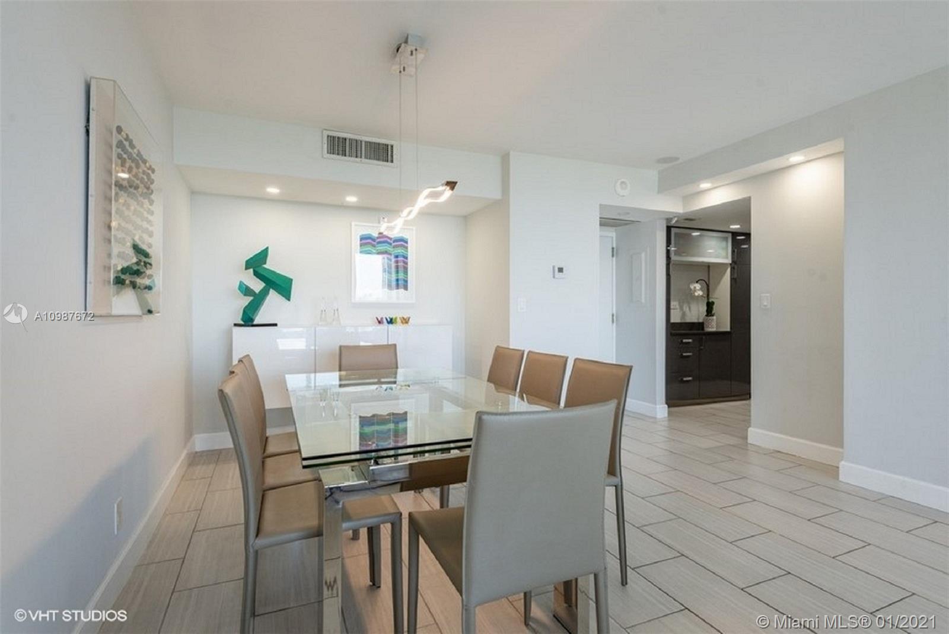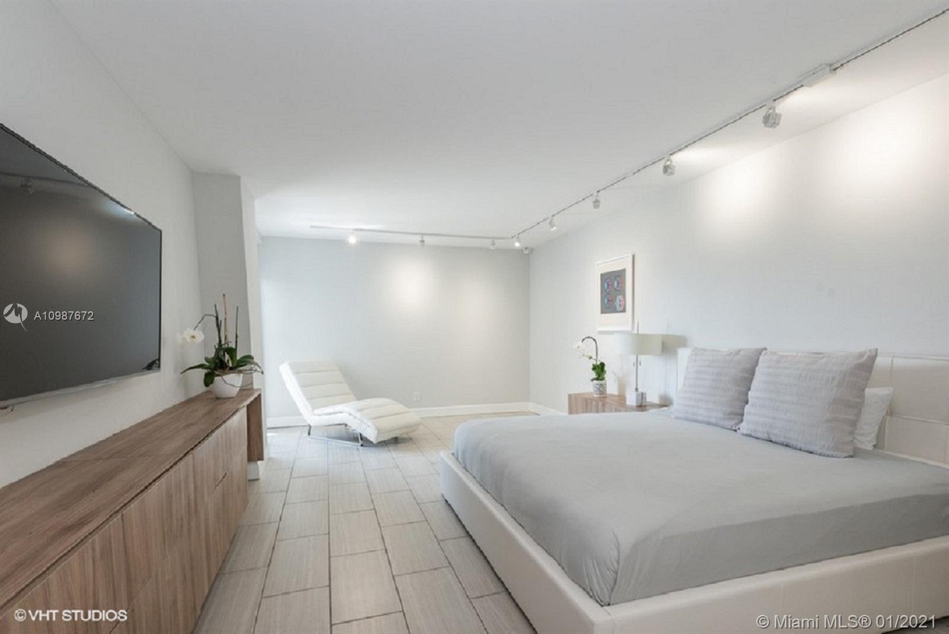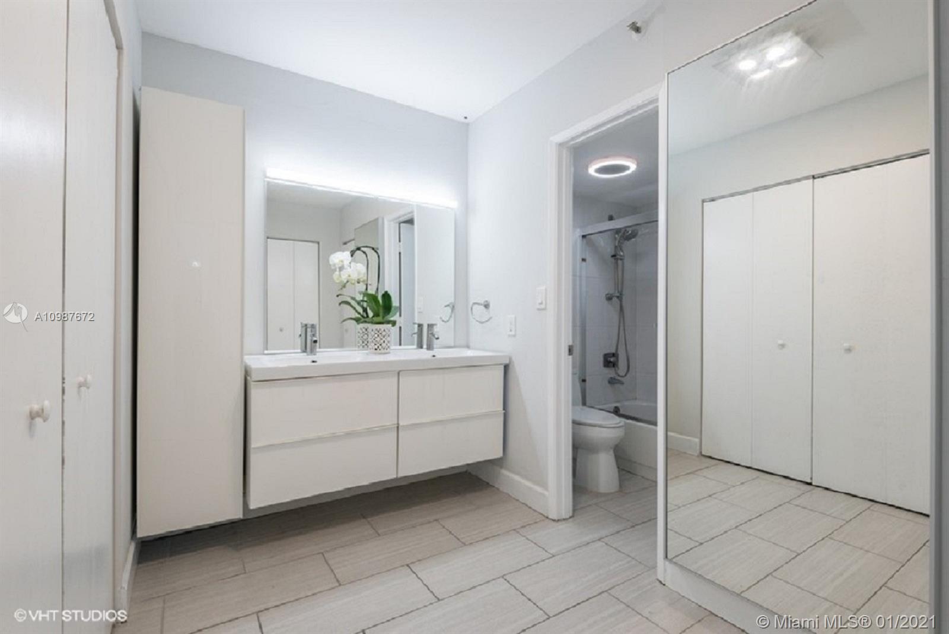$325,000
$338,000
3.8%For more information regarding the value of a property, please contact us for a free consultation.
2 Beds
2 Baths
1,213 SqFt
SOLD DATE : 05/27/2021
Key Details
Sold Price $325,000
Property Type Condo
Sub Type Condominium
Listing Status Sold
Purchase Type For Sale
Square Footage 1,213 sqft
Price per Sqft $267
Subdivision Delvista Towers Condo
MLS Listing ID A10987672
Sold Date 05/27/21
Style High Rise
Bedrooms 2
Full Baths 2
Construction Status New Construction
HOA Fees $612/mo
HOA Y/N Yes
Year Built 1982
Annual Tax Amount $3,873
Tax Year 2020
Contingent 3rd Party Approval
Property Description
A one of a kind gem, totally redone with spectacular views from every room. Best floor plan consisting of a split plan 2 bedrms./ 2 baths all updated in neutral tones . Master suite includes walk in closets and dressing area. Large 2nd. bedroom w/ built in closet. Spacious living-dining room facing the balcony w/ views of the Turnberry Golf Course and City skyline. Enjoy a Chef's dream kitchen with top of the line stainless steel appliances. Digital washer/dryer. Delvista has just completed a total renovation , and includes 5 star amenities: 24/7 guard gate , security throughout, pool, tennis, jacuzzi, sauna, fitness center & more. Walk/jog on Aventura Circle, walk to House of Worship, minutes to best Malls, Beaches, Casinos and Airports. Excellent school district.
Location
State FL
County Miami-dade County
Community Delvista Towers Condo
Area 12
Direction Lehman causeway from either A1A or US1 to Country Club Drive to Delvista Gatehouse.
Interior
Interior Features Built-in Features, Bedroom on Main Level, Dual Sinks, Living/Dining Room, Other, Sitting Area in Master
Heating Central
Cooling Central Air
Flooring Tile
Window Features Sliding
Appliance Dryer, Dishwasher, Electric Range, Disposal, Microwave, Other, Refrigerator, Washer
Laundry Common Area
Exterior
Exterior Feature Balcony
Garage Detached
Garage Spaces 1.0
Pool Heated
Utilities Available Cable Available
Amenities Available Clubhouse, Fitness Center, Laundry, Other, Pool, Elevator(s)
Waterfront No
View Y/N Yes
View Bay, City, Golf Course
Porch Balcony, Open
Garage Yes
Building
Architectural Style High Rise
Structure Type Block
Construction Status New Construction
Schools
Elementary Schools Ojus
Middle Schools Highland Oaks
High Schools Michael Krop
Others
Pets Allowed Conditional, Yes
HOA Fee Include Amenities,Common Areas,Cable TV,Hot Water,Internet,Maintenance Grounds,Parking,Pool(s),Security,Water
Senior Community No
Tax ID 28-12-35-024-1450
Acceptable Financing Cash, Conventional
Listing Terms Cash, Conventional
Financing Conventional
Pets Description Conditional, Yes
Read Less Info
Want to know what your home might be worth? Contact us for a FREE valuation!

Our team is ready to help you sell your home for the highest possible price ASAP
Bought with Related ISG Realty, LLC.

Find out why customers are choosing LPT Realty to meet their real estate needs


