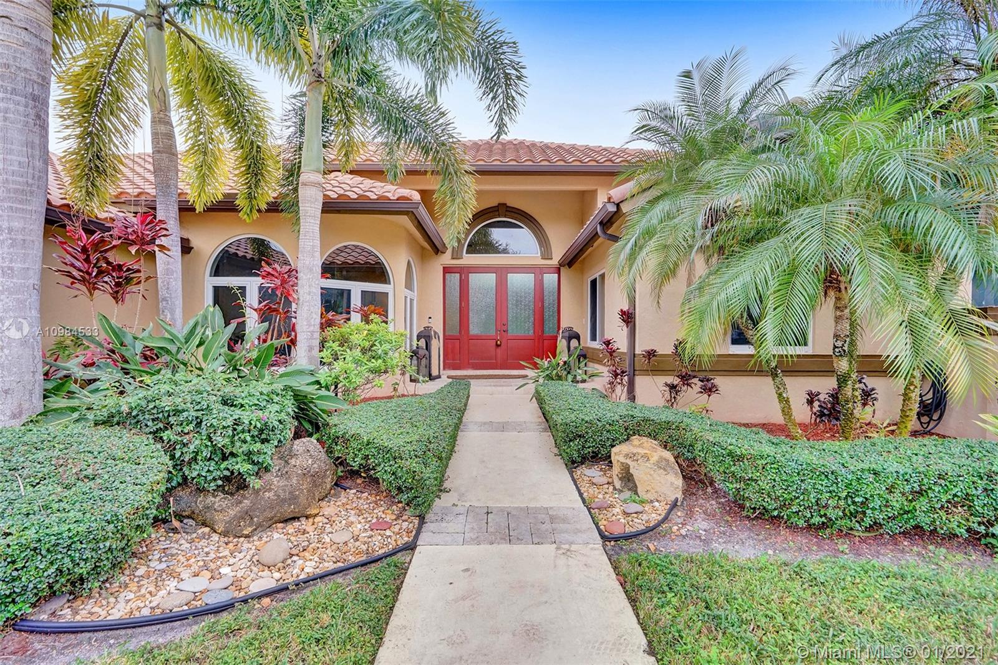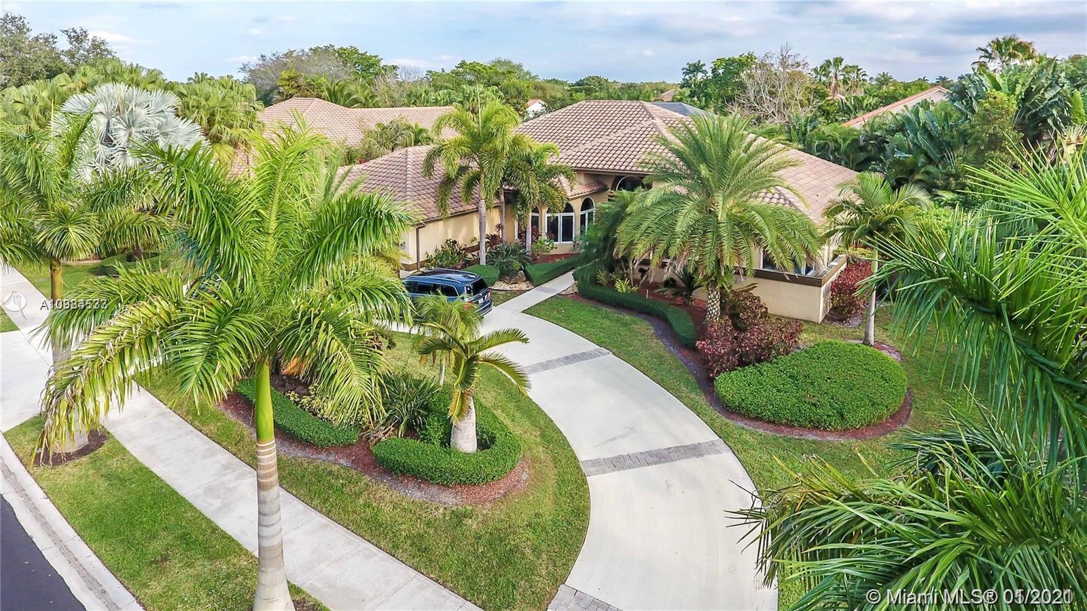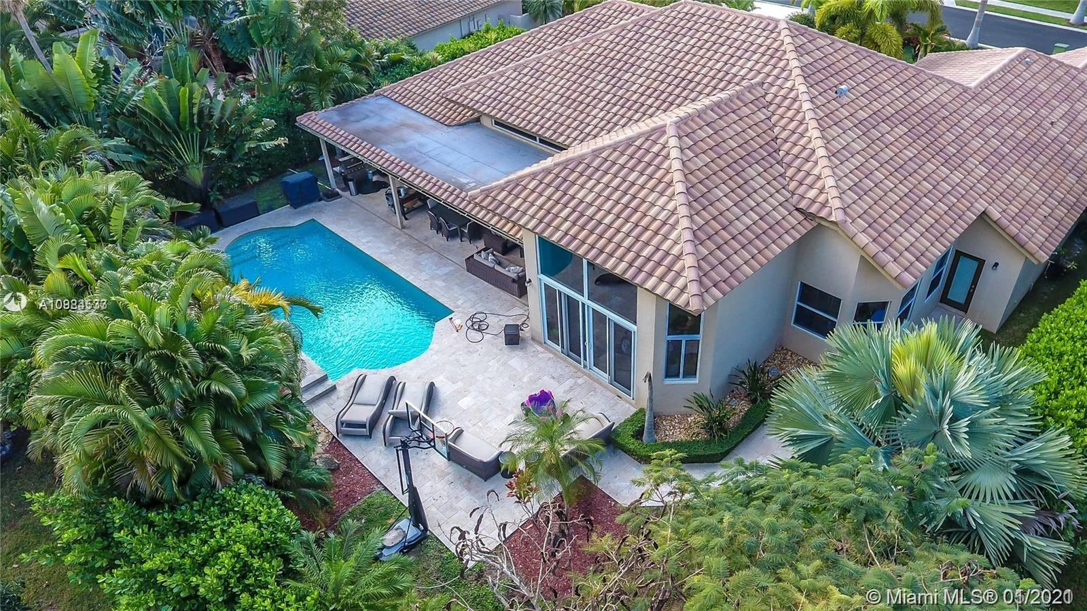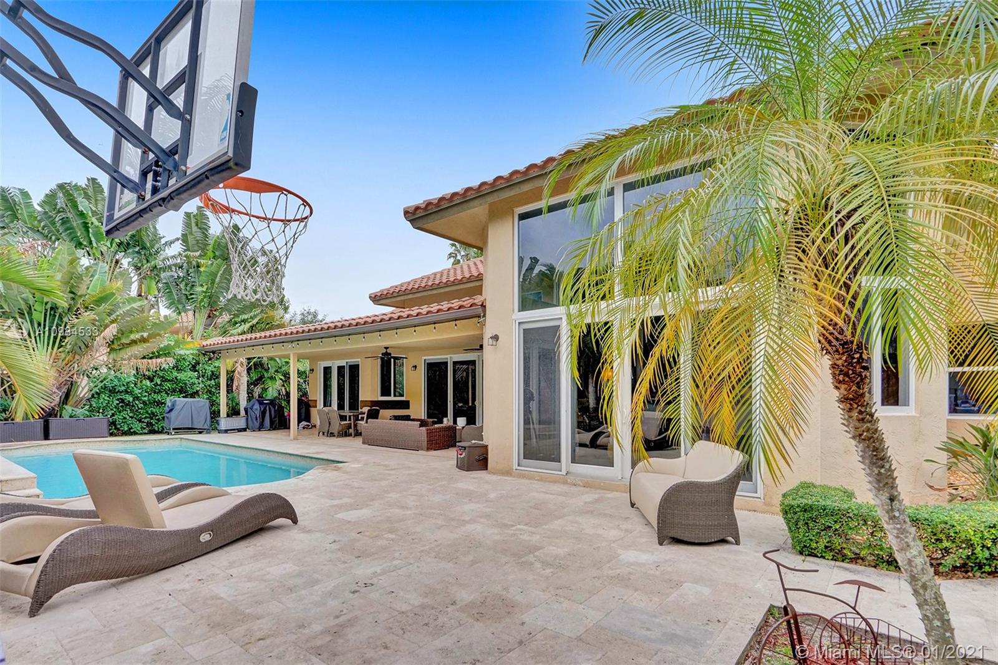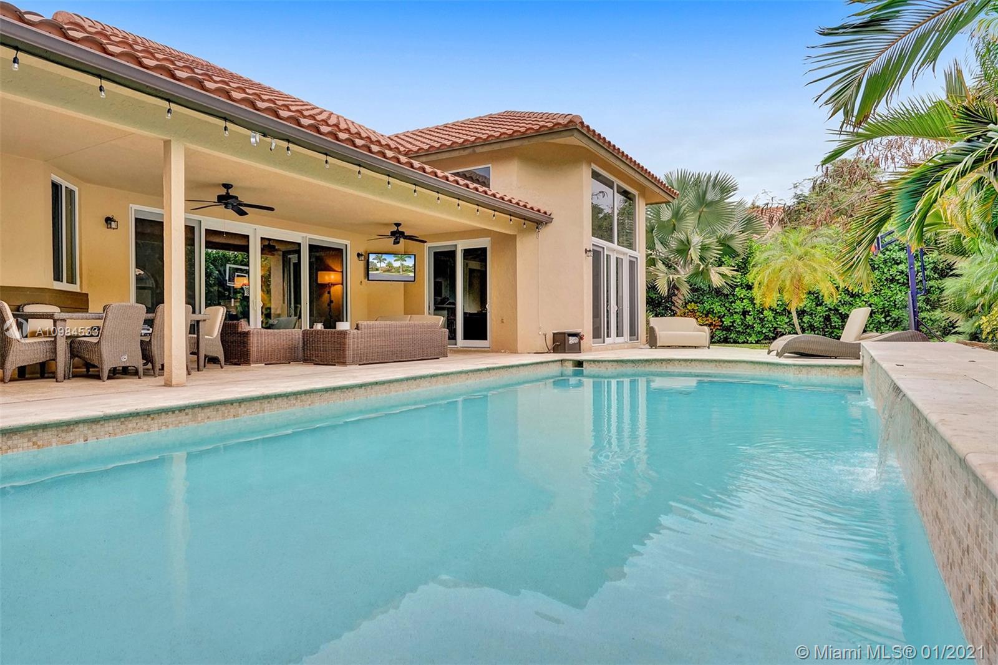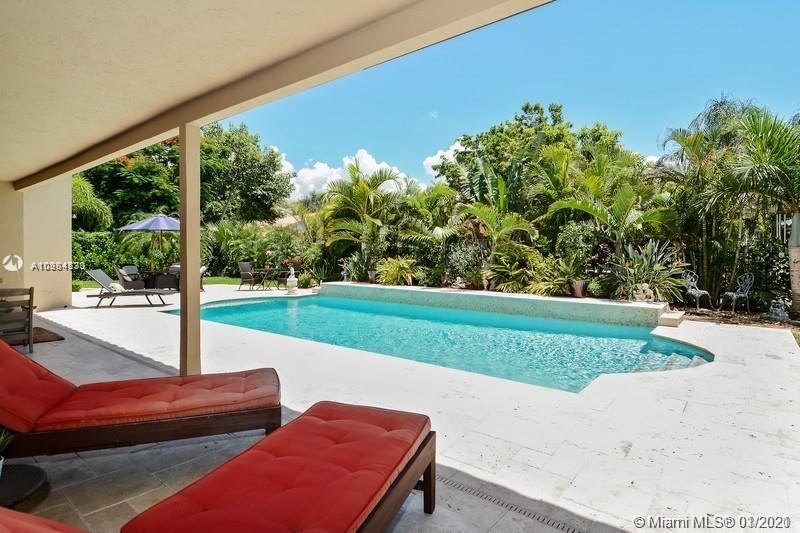$1,075,000
$1,124,900
4.4%For more information regarding the value of a property, please contact us for a free consultation.
4 Beds
4 Baths
3,476 SqFt
SOLD DATE : 03/03/2021
Key Details
Sold Price $1,075,000
Property Type Single Family Home
Sub Type Single Family Residence
Listing Status Sold
Purchase Type For Sale
Square Footage 3,476 sqft
Price per Sqft $309
Subdivision Sector 6
MLS Listing ID A10984533
Sold Date 03/03/21
Style Detached,One Story
Bedrooms 4
Full Baths 3
Half Baths 1
Construction Status Resale
HOA Fees $241/mo
HOA Y/N Yes
Year Built 1991
Annual Tax Amount $14,500
Tax Year 2020
Contingent Pending Inspections
Lot Size 0.365 Acres
Property Description
Exclusive Palm Island 1 story home renovated with uber high end finishes. $450k in upgrades. High ceilings throughout this showpiece with 4beds/ 3.5 baths/ 3 car garage + formal dining room, separate bar, large living, family & breakfast room. Magnificent granite kitchen has extended wood cabinetry, wall ovens, induction cooktop & warming drawer. All bedrooms with en-suite bathrooms. Spacious master wing has high ceilings, sitting area, 2 walk in closets & bath has 2 vanities, marble shower & jetted tub. Other features include 2015 Roof, ACs, PGT Hurricane impact windows, CGI front door, flat ceilings, pebble tech pool with waterfalls, marble deck & patio, circle driveway & fenced yard. Community is double gated with tennis, basketball, jogging/ biking trails & playgrounds. A schools!
Location
State FL
County Broward County
Community Sector 6
Area 3890
Direction Royal Palm West of 75 to Orchid & Palm Island on Right (where Weston Hills is same light). Go through 1st gate with guard. Then, 1st left into gated Palm Island. Press button and speak to guard to open 2nd gate. Go .6 miles to Turn right on Sabal Way.
Interior
Interior Features Bidet, Built-in Features, Breakfast Area, Convertible Bedroom, Dining Area, Separate/Formal Dining Room, Dual Sinks, Entrance Foyer, Eat-in Kitchen, First Floor Entry, Jetted Tub, Main Level Master, Sitting Area in Master, Separate Shower, Bar
Heating Central
Cooling Central Air
Flooring Marble
Window Features Impact Glass
Appliance Built-In Oven, Dryer, Dishwasher, Electric Range, Electric Water Heater, Microwave, Refrigerator, Washer
Exterior
Exterior Feature Fence, Security/High Impact Doors
Garage Spaces 3.0
Pool In Ground, Pool
Community Features Gated, Tennis Court(s)
Utilities Available Underground Utilities
Waterfront No
View Garden
Roof Type Spanish Tile
Garage Yes
Building
Lot Description 1/4 to 1/2 Acre Lot
Faces Southeast
Story 1
Sewer Public Sewer
Water Public
Architectural Style Detached, One Story
Structure Type Block
Construction Status Resale
Schools
Elementary Schools Indian Trace
Middle Schools Tequesta Trace
High Schools Cypress Bay
Others
Pets Allowed Dogs OK, Yes
Senior Community No
Tax ID 504018030680
Security Features Gated Community
Acceptable Financing Conventional
Listing Terms Conventional
Financing Conventional
Pets Description Dogs OK, Yes
Read Less Info
Want to know what your home might be worth? Contact us for a FREE valuation!

Our team is ready to help you sell your home for the highest possible price ASAP
Bought with Red Crest Realty, LLC

Find out why customers are choosing LPT Realty to meet their real estate needs


