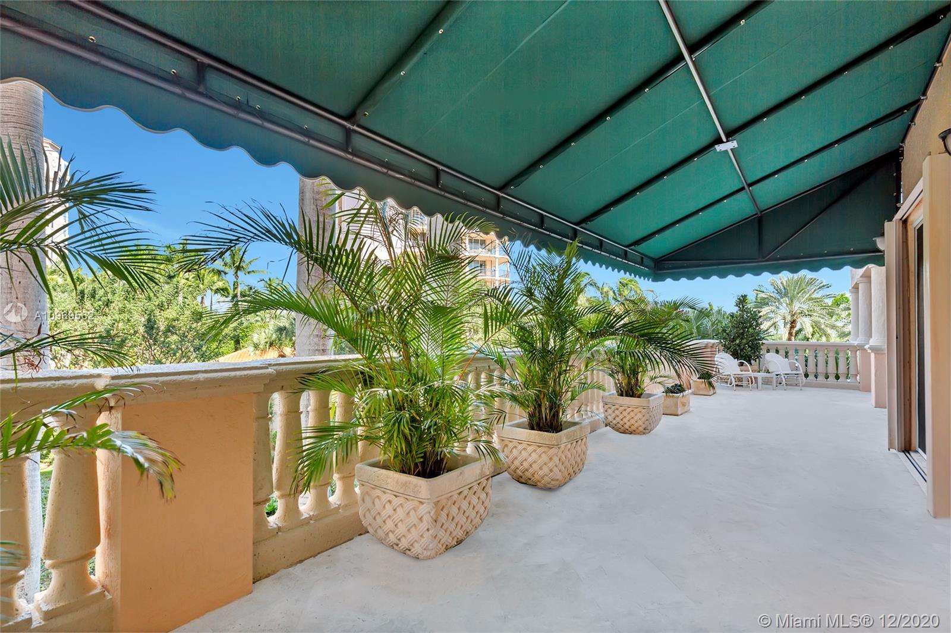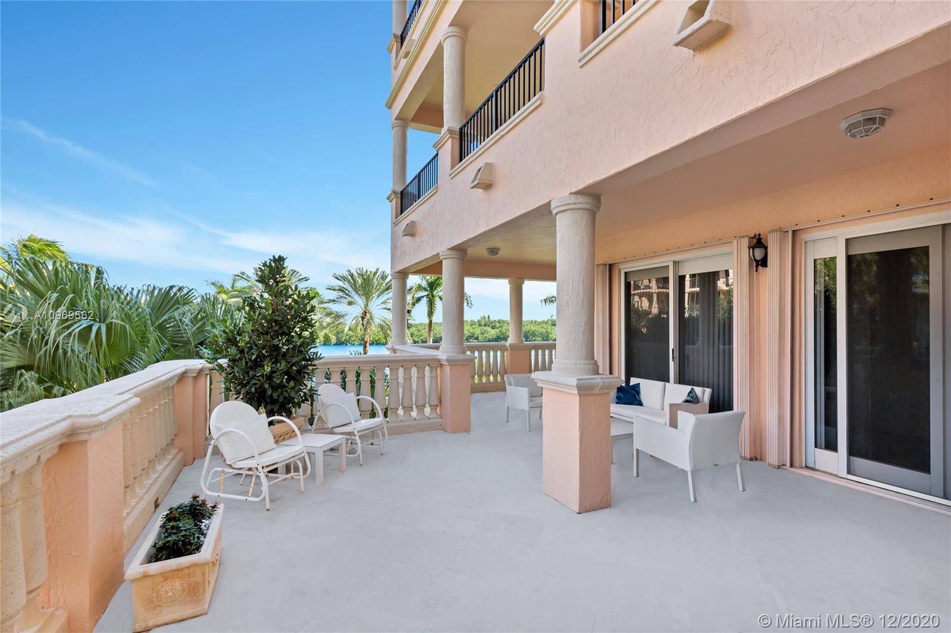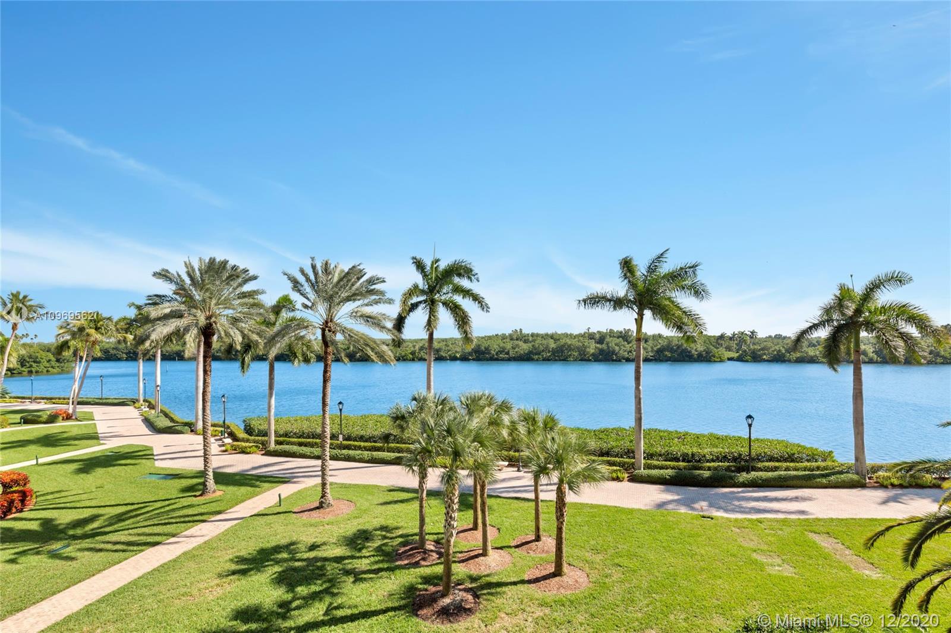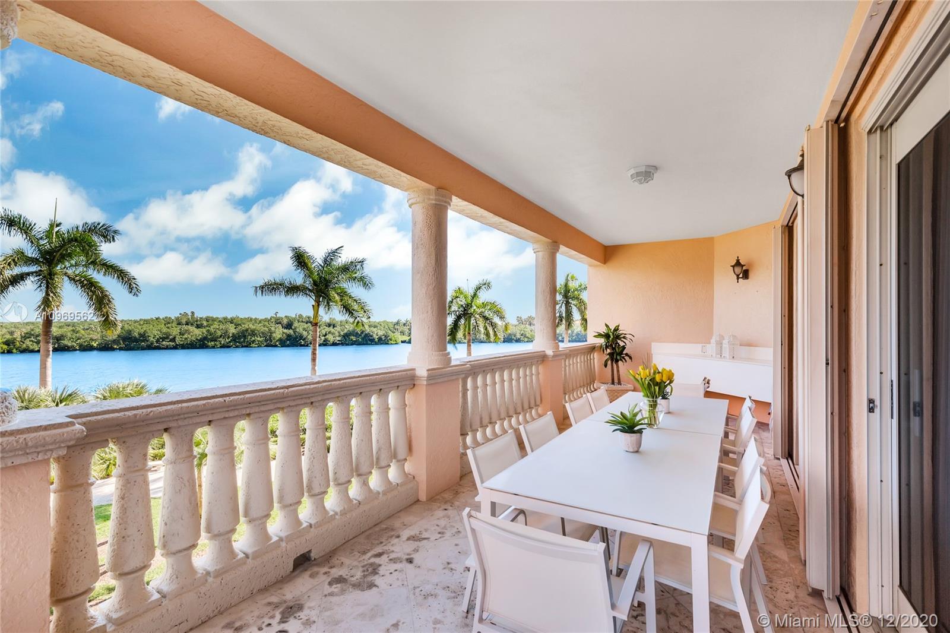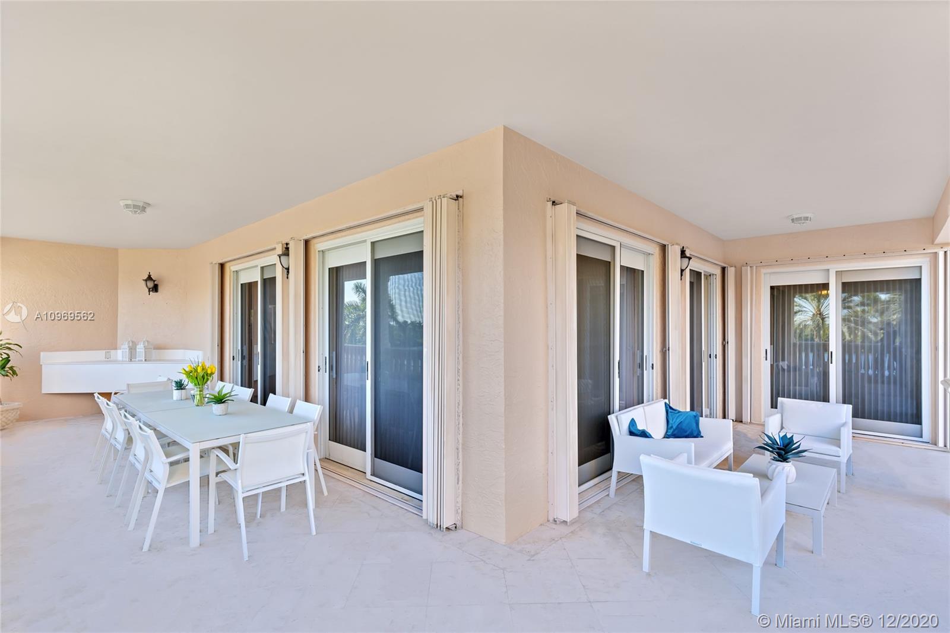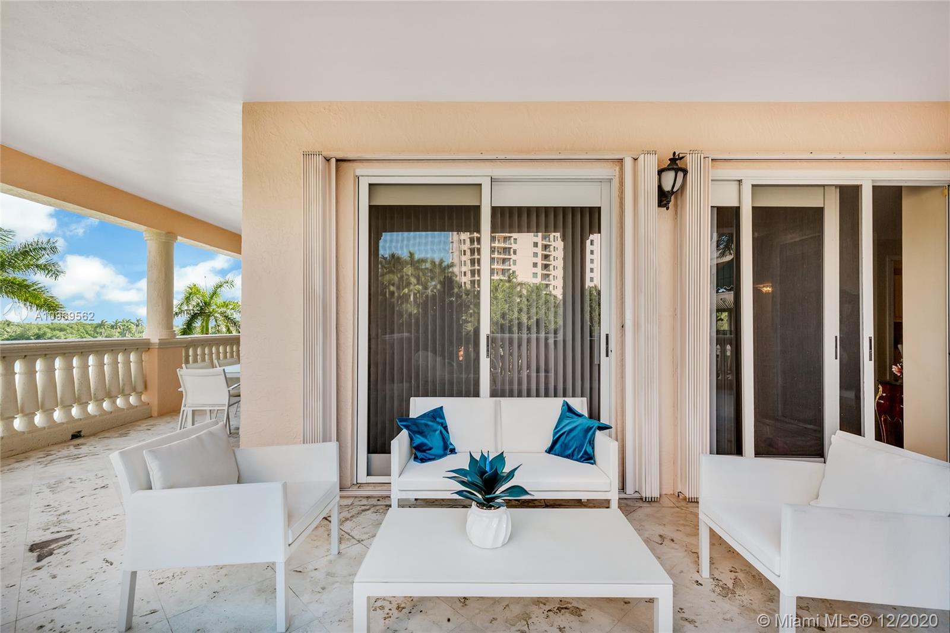$1,700,000
$1,750,000
2.9%For more information regarding the value of a property, please contact us for a free consultation.
3 Beds
5 Baths
3,630 SqFt
SOLD DATE : 04/07/2021
Key Details
Sold Price $1,700,000
Property Type Condo
Sub Type Condominium
Listing Status Sold
Purchase Type For Sale
Square Footage 3,630 sqft
Price per Sqft $468
Subdivision Deering Bay Condo Ii
MLS Listing ID A10969562
Sold Date 04/07/21
Bedrooms 3
Full Baths 4
Half Baths 1
Construction Status Resale
HOA Fees $190/qua
HOA Y/N Yes
Year Built 1995
Annual Tax Amount $23,737
Tax Year 2019
Contingent Pending Inspections
Property Description
Stunning and luxurious corner residence overlooking shimmering waters on Deering Bay's grandiose promenade. As one enjoys dining and having cocktails from your elevated & expansive wrap-around terraces, natural light offers lovely vistas from living & dining rooms. This Milan floor plan enchants you with 3630 Sq Ft. of luxury living. Master suite features His & Hers separate marble baths & custom large closets, private balcony. 2 more spacious bedrooms w 2 full baths & large custom closets, balconies. Bonus family sitting room adjoining eat-in area, spacious updated Cook's kitchen w butler's pantry/cocktail bar for entertaining & Top of the line appliances/Sub zero/Thermador. Padua's boutique style offers the privacy of only 2 units per floor. 24hr. secuity + Deering Bays many amenities.
Location
State FL
County Miami-dade County
Community Deering Bay Condo Ii
Area 50
Direction Take Old Cutler Road south toward 124 St. Bear to left at Traffic light and turn left into Deering Bay Yacht and Country Club. Follow sign to Guard gate.
Interior
Interior Features Breakfast Bar, Bedroom on Main Level, Closet Cabinetry, Dining Area, Separate/Formal Dining Room, Entrance Foyer, Eat-in Kitchen, Custom Mirrors, Main Level Master, Main Living Area Entry Level, Other, Pantry, Sitting Area in Master, Split Bedrooms, Elevator
Heating Central, Electric
Cooling Central Air, Electric, Zoned
Flooring Carpet, Marble, Tile
Appliance Built-In Oven, Dryer, Dishwasher, Electric Range, Electric Water Heater, Disposal, Refrigerator, Self Cleaning Oven, Washer
Laundry Washer Hookup, Dryer Hookup, Laundry Tub
Exterior
Exterior Feature Balcony, Porch, Patio, Storm/Security Shutters
Garage Attached
Garage Spaces 2.0
Pool Association, Heated
Utilities Available Cable Available
Amenities Available Marina, Bike Storage, Barbecue, Picnic Area, Playground, Pool, Spa/Hot Tub, Trail(s), Trash, Elevator(s)
Waterfront Yes
Waterfront Description Bay Front,Lagoon
View Y/N Yes
View Bay, Golf Course, Lagoon
Handicap Access Accessible Entrance
Porch Balcony, Open, Patio, Wrap Around
Garage Yes
Building
Lot Description On Golf Course
Building Description Block, Exterior Lighting
Faces East
Structure Type Block
Construction Status Resale
Schools
Elementary Schools Howard Drive
Middle Schools Palmetto
High Schools Miami Palmetto
Others
Pets Allowed Conditional, Yes
HOA Fee Include Common Areas,Cable TV,Insurance,Maintenance Grounds,Maintenance Structure,Pool(s),Roof,Security,Trash,Water
Senior Community No
Tax ID 03-50-24-011-0230
Security Features Fire Sprinkler System,Smoke Detector(s)
Acceptable Financing Cash, Conventional
Listing Terms Cash, Conventional
Financing Cash
Special Listing Condition Listed As-Is
Pets Description Conditional, Yes
Read Less Info
Want to know what your home might be worth? Contact us for a FREE valuation!

Our team is ready to help you sell your home for the highest possible price ASAP
Bought with State Street Realty

Find out why customers are choosing LPT Realty to meet their real estate needs


