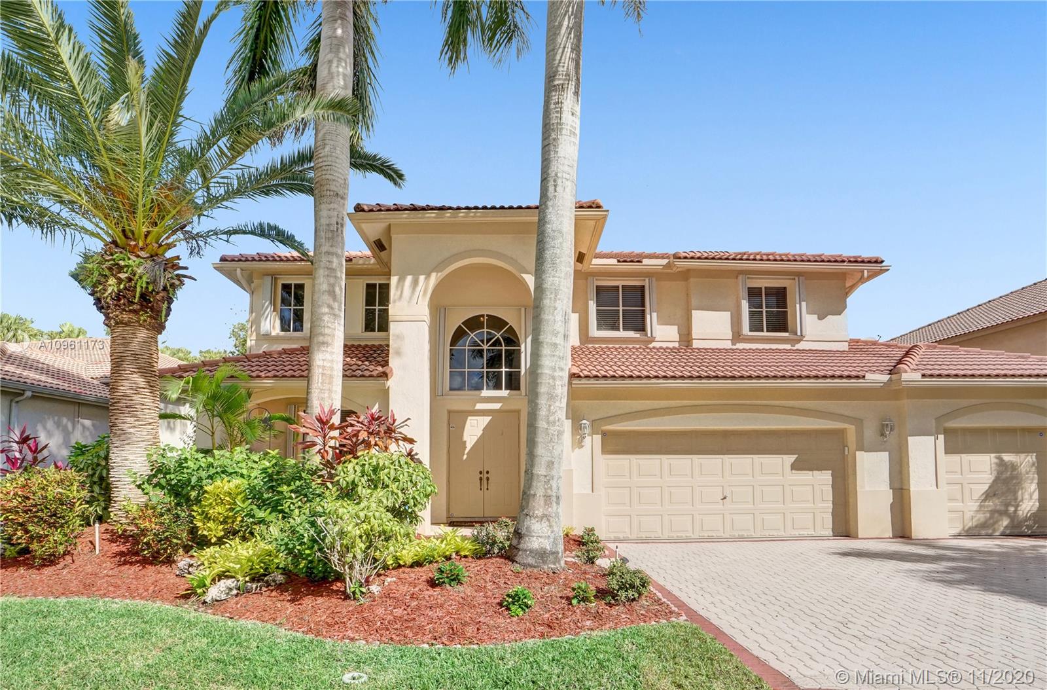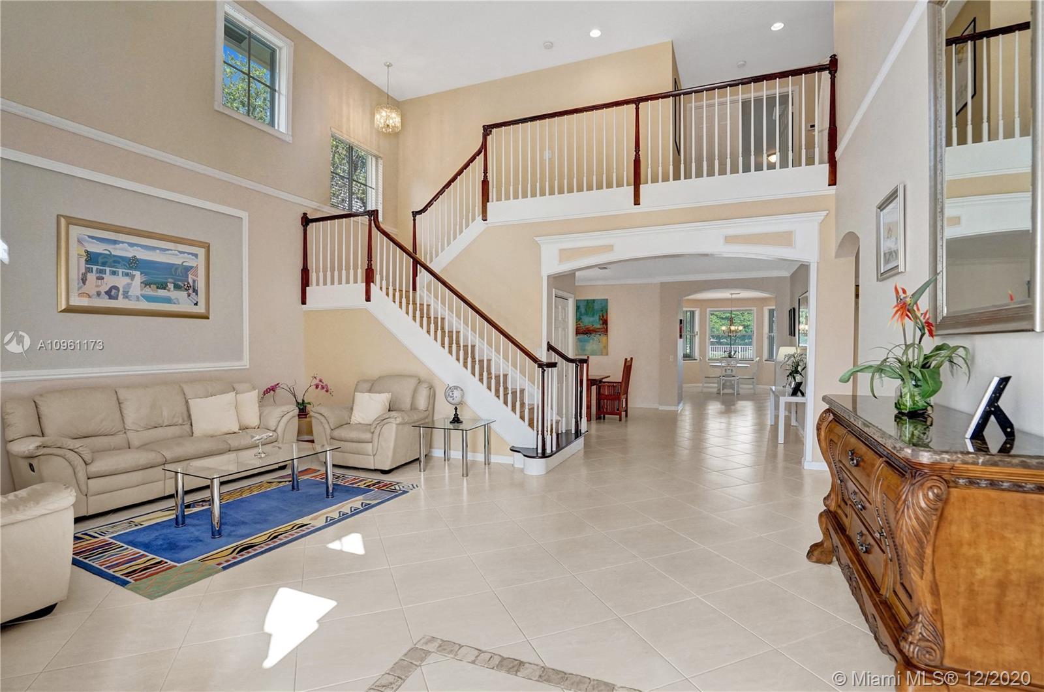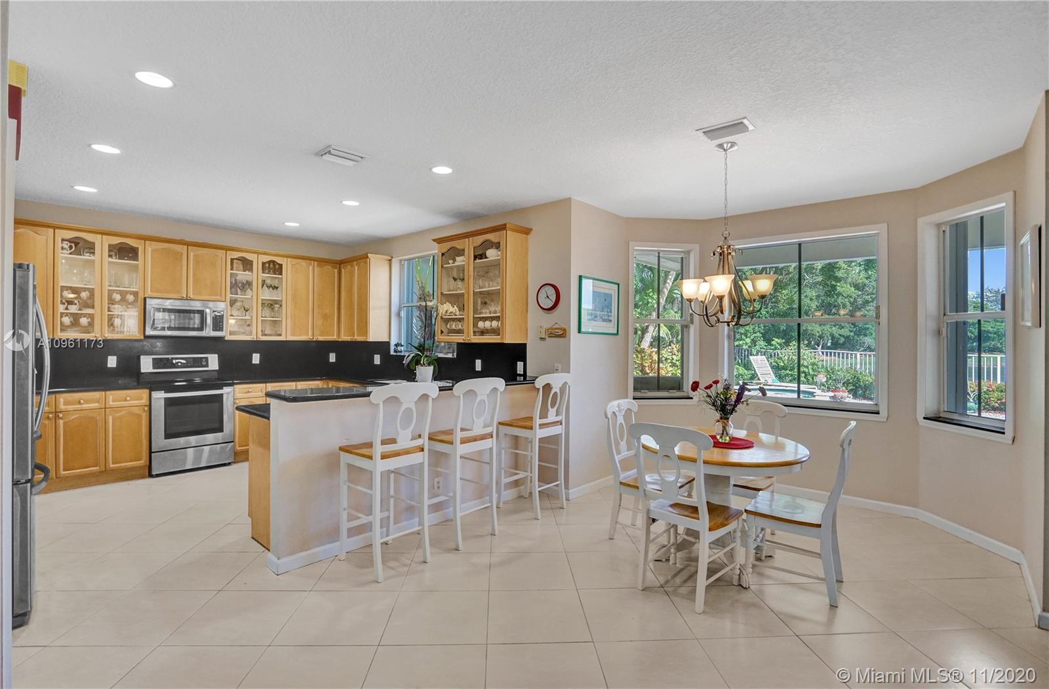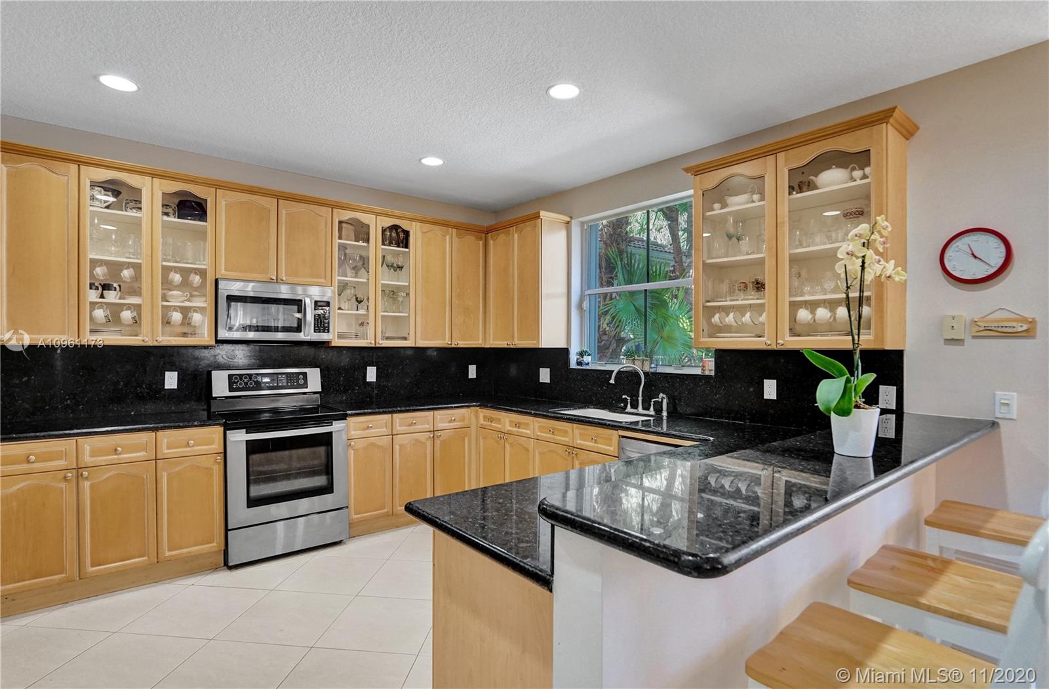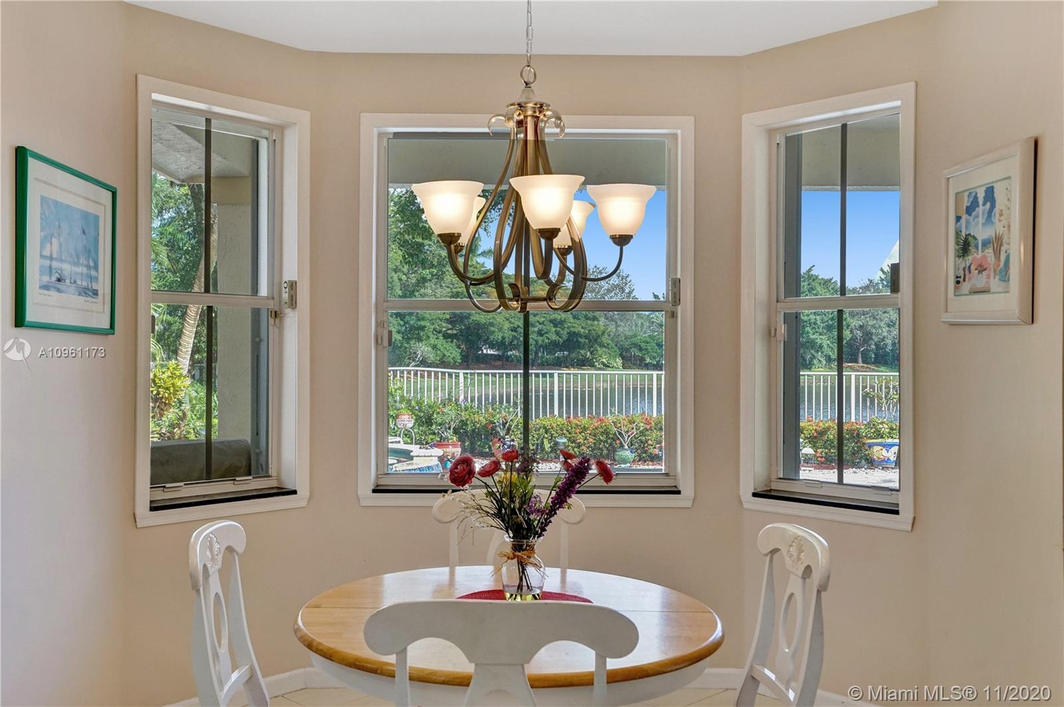$865,000
$880,000
1.7%For more information regarding the value of a property, please contact us for a free consultation.
4 Beds
3 Baths
3,696 SqFt
SOLD DATE : 04/01/2021
Key Details
Sold Price $865,000
Property Type Single Family Home
Sub Type Single Family Residence
Listing Status Sold
Purchase Type For Sale
Square Footage 3,696 sqft
Price per Sqft $234
Subdivision Hunters Pointe
MLS Listing ID A10961173
Sold Date 04/01/21
Style Two Story
Bedrooms 4
Full Baths 3
Construction Status Resale
HOA Fees $175/qua
HOA Y/N Yes
Year Built 1999
Annual Tax Amount $11,174
Tax Year 2020
Contingent Pending Inspections
Lot Size 10,037 Sqft
Property Description
Welcome Home to this Private Lakefront Beauty in Hunters Pointe! Come see this fabulous 4 bedroom, plus den/office home with endless lake views. Grand entrance, volume ceilings & wood staircase welcomes you home. Large kitchen with breakfast nook, Heated pool & spa, fenced yard, & lake views help you love your new home. Also, an Oversized master; sitting area & 2 huge walk-in closets. Don't forget the accordion shutters.
Enjoy the Weston Hills lifestyle! HOA includes 24-hour Security, meticulously maintained common areas. Community park complete with a soccer field, playground & basketball court. Weston’s A rated public schools, shops & restaurants with easy access to both I-75 and 595. Weston, ranked as one of the safest communities in Florida, it’s a wonderful place to call HOME.
Location
State FL
County Broward County
Community Hunters Pointe
Area 3890
Interior
Interior Features Attic, Breakfast Bar, Breakfast Area, Dining Area, Separate/Formal Dining Room, Entrance Foyer, French Door(s)/Atrium Door(s), First Floor Entry, Garden Tub/Roman Tub, High Ceilings, Pantry, Pull Down Attic Stairs, Sitting Area in Master, Upper Level Master, Walk-In Closet(s)
Heating Central, Electric
Cooling Central Air, Ceiling Fan(s), Electric
Flooring Carpet, Tile, Wood
Equipment Satellite Dish
Furnishings Unfurnished
Window Features Blinds
Appliance Built-In Oven, Dryer, Dishwasher, Electric Range, Disposal, Ice Maker, Microwave, Refrigerator, Self Cleaning Oven, Washer
Laundry Laundry Tub
Exterior
Exterior Feature Fence, Lighting, Patio, Storm/Security Shutters
Garage Attached
Garage Spaces 3.0
Pool Heated, In Ground, Pool
Community Features Golf, Golf Course Community, Gated, Other
Waterfront Yes
Waterfront Description Lake Front,Waterfront
View Y/N Yes
View Lake, Water
Roof Type Spanish Tile
Porch Patio
Garage Yes
Building
Lot Description Oversized Lot, 1/4 to 1/2 Acre Lot, Sprinklers Automatic
Faces Northwest
Story 2
Sewer Public Sewer
Water Public
Architectural Style Two Story
Level or Stories Two
Structure Type Block
Construction Status Resale
Schools
Elementary Schools Gator Run
Middle Schools Falcon Cove
High Schools Cypress Bay
Others
Pets Allowed Conditional, Yes
HOA Fee Include Common Areas,Maintenance Structure,Security
Senior Community No
Tax ID 503914010900
Security Features Security System Leased,Gated Community,Smoke Detector(s)
Acceptable Financing Cash, Conventional, FHA, VA Loan
Listing Terms Cash, Conventional, FHA, VA Loan
Financing Conventional
Special Listing Condition Listed As-Is
Pets Description Conditional, Yes
Read Less Info
Want to know what your home might be worth? Contact us for a FREE valuation!

Our team is ready to help you sell your home for the highest possible price ASAP
Bought with BHHS EWM Realty

Find out why customers are choosing LPT Realty to meet their real estate needs



