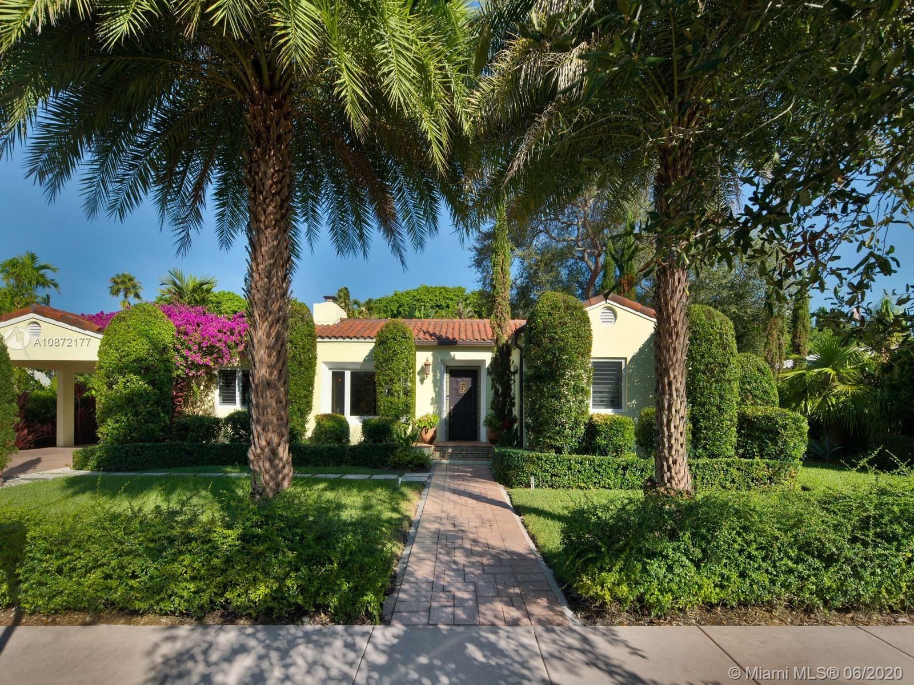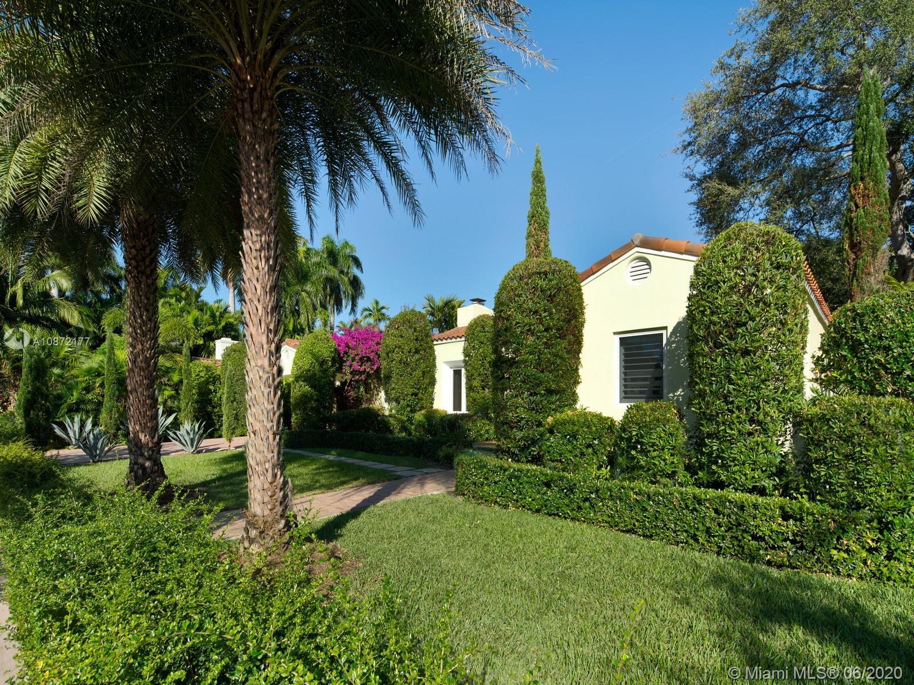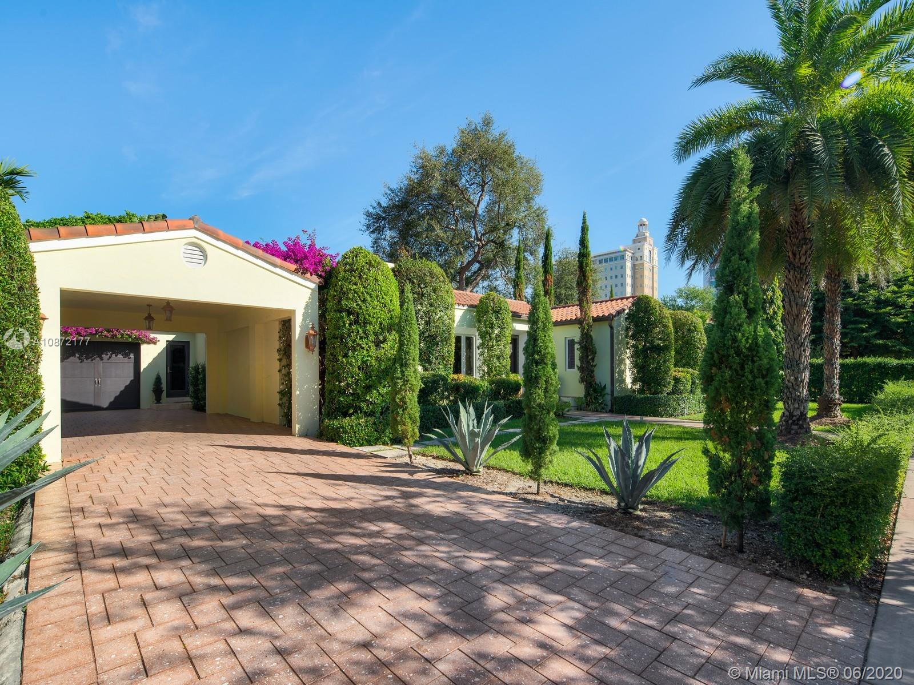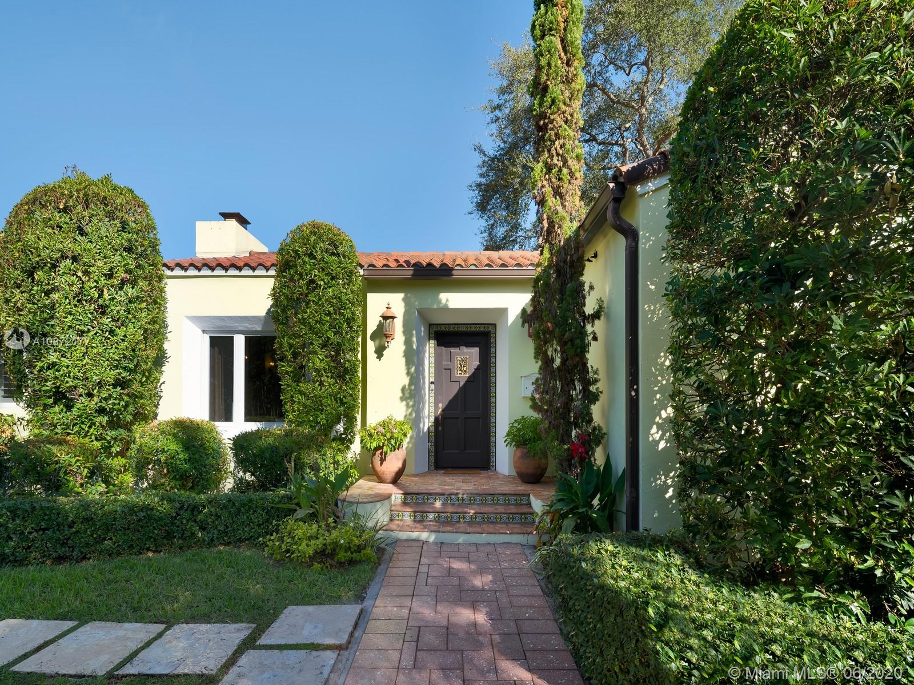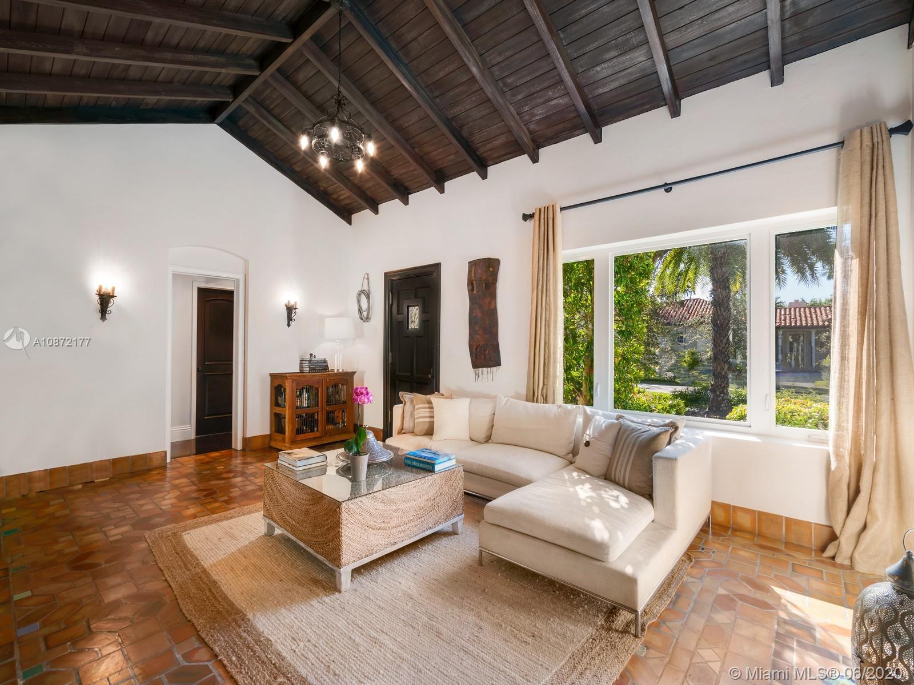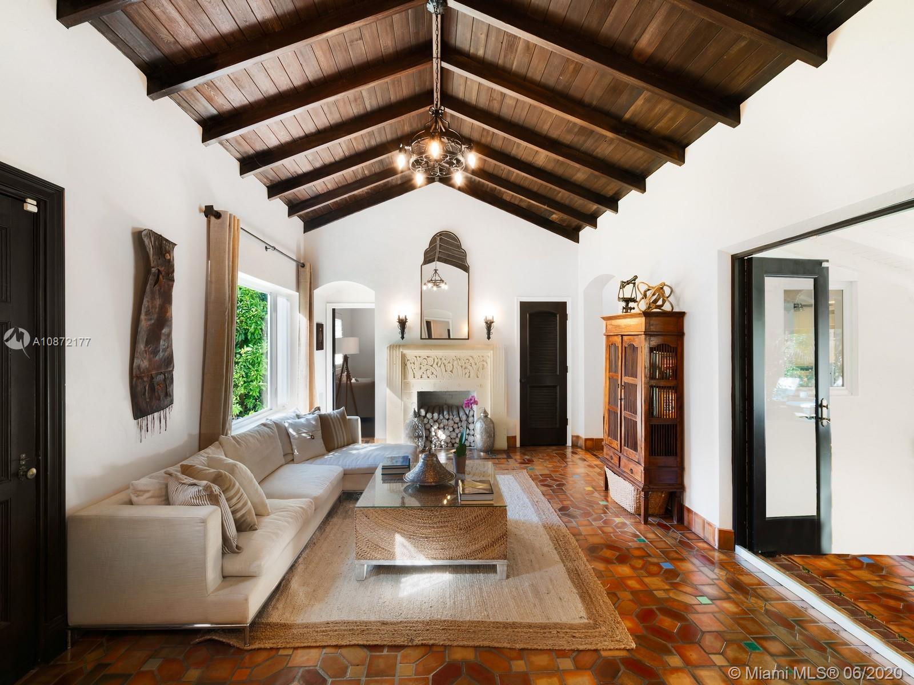$975,000
$999,999
2.5%For more information regarding the value of a property, please contact us for a free consultation.
3 Beds
3 Baths
1,876 SqFt
SOLD DATE : 08/06/2020
Key Details
Sold Price $975,000
Property Type Single Family Home
Sub Type Single Family Residence
Listing Status Sold
Purchase Type For Sale
Square Footage 1,876 sqft
Price per Sqft $519
Subdivision Coral Gables Sec B
MLS Listing ID A10872177
Sold Date 08/06/20
Style Detached,Other
Bedrooms 3
Full Baths 2
Half Baths 1
Construction Status Resale
HOA Y/N No
Year Built 1934
Annual Tax Amount $12,156
Tax Year 2019
Contingent No Contingencies
Lot Size 10,000 Sqft
Property Description
Charming elegant 1930's original Coral Gables home completely renovated and updated. This is your opportunity to live in the City Beautiful in an upgraded and meticulously maintained home with excellent floor plan. Perfectly located within walking distance of shops and restaurants on Miracle Mile, the pedestrian zone of Giralda Ave, the Coral Gables Country Club and Granada Golf Course. This home sits on an oversized 10,000 square feet beautifully landscaped lot with a large patio for entertaining and ample room to add a pool to complete this secluded oasis. This 3 bedroom 2.5 bath home with original fireplace, vaulted wood ceiling, marble bathrooms, custom kitchen with new quartz countertop, all impact windows and doors, surround sound speaker system. This home is a must see.
Location
State FL
County Miami-dade County
Community Coral Gables Sec B
Area 41
Direction Access from Le Jeune Road & Giralda Avenue
Interior
Interior Features Built-in Features, Bedroom on Main Level, Entrance Foyer, French Door(s)/Atrium Door(s), First Floor Entry, Fireplace, Garden Tub/Roman Tub, Main Level Master, Split Bedrooms, Vaulted Ceiling(s), Walk-In Closet(s)
Heating Central, Electric
Cooling Central Air, Electric
Flooring Other, Tile
Furnishings Unfurnished
Fireplace Yes
Window Features Impact Glass
Appliance Dryer, Dishwasher, Electric Range, Electric Water Heater, Disposal, Ice Maker, Other, Refrigerator, Washer
Laundry In Garage
Exterior
Exterior Feature Balcony, Lighting, Patio, Room For Pool
Garage Attached
Garage Spaces 1.0
Carport Spaces 1
Pool None
Utilities Available Cable Available
Waterfront No
View Other
Roof Type Barrel
Porch Balcony, Open, Patio
Garage Yes
Building
Lot Description < 1/4 Acre
Faces South
Sewer Public Sewer
Water Public
Architectural Style Detached, Other
Structure Type Block
Construction Status Resale
Others
Pets Allowed No Pet Restrictions, Yes
Senior Community No
Tax ID 03-41-08-001-1000
Acceptable Financing Cash, Conventional, Other
Listing Terms Cash, Conventional, Other
Financing Conventional
Special Listing Condition Listed As-Is
Pets Description No Pet Restrictions, Yes
Read Less Info
Want to know what your home might be worth? Contact us for a FREE valuation!

Our team is ready to help you sell your home for the highest possible price ASAP
Bought with Rua Realty, Inc

Find out why customers are choosing LPT Realty to meet their real estate needs


