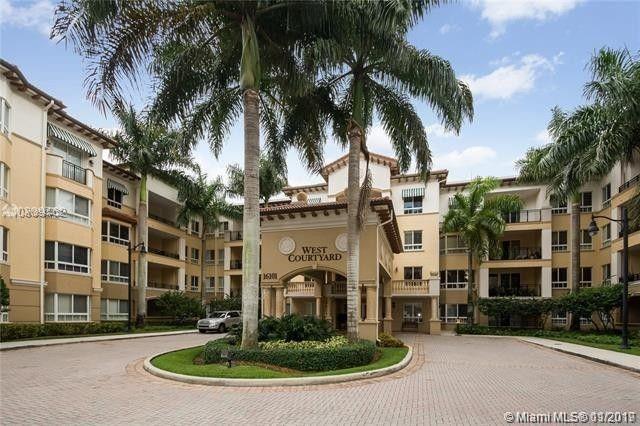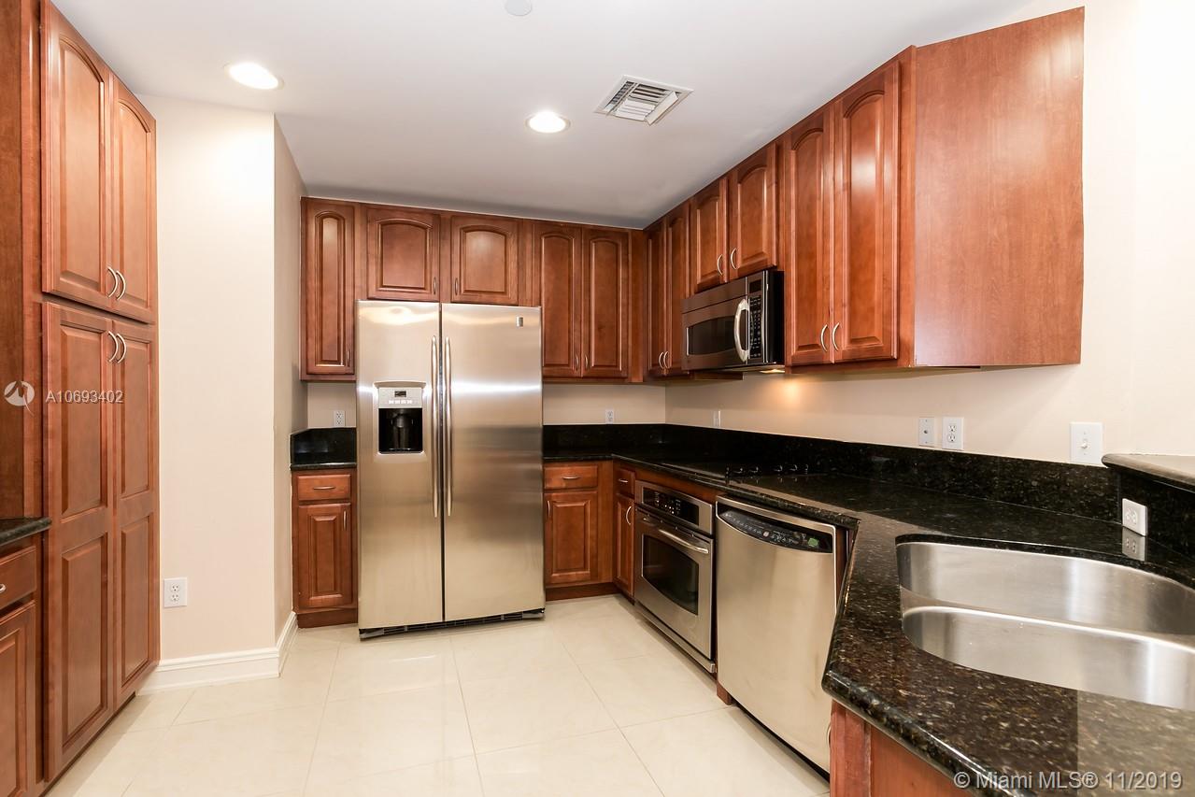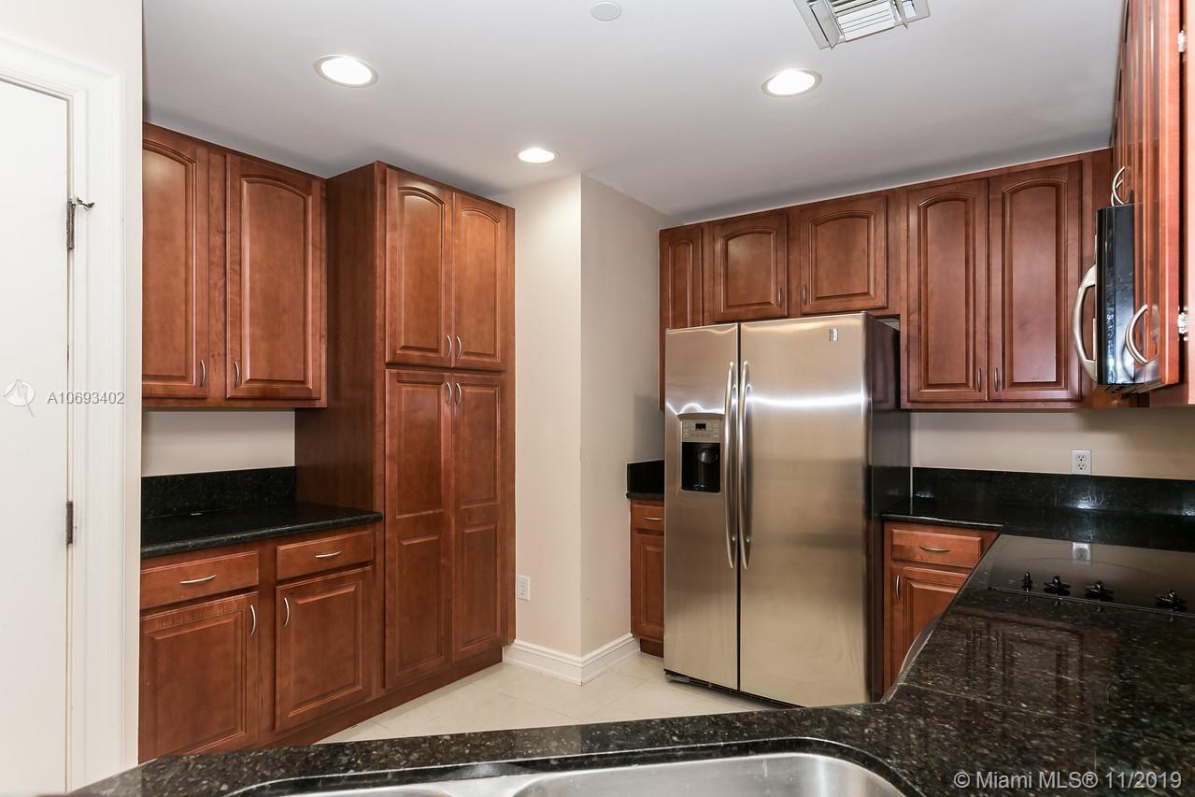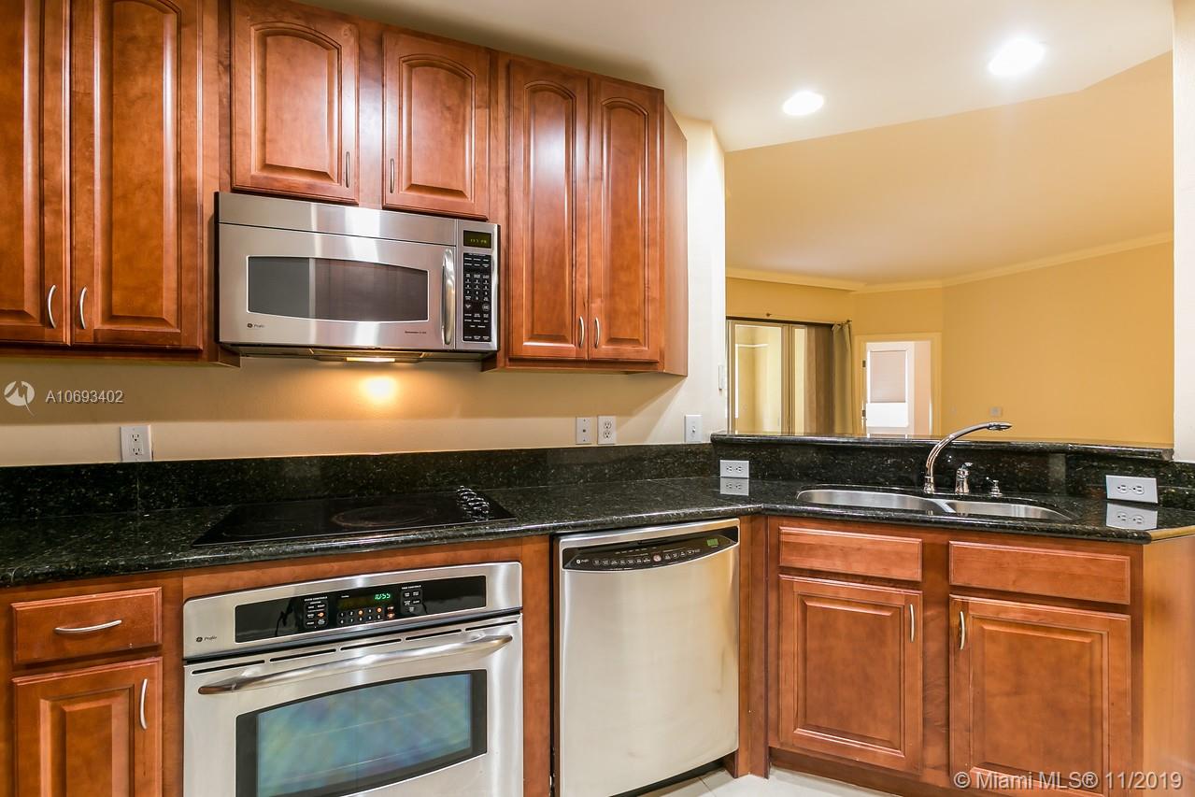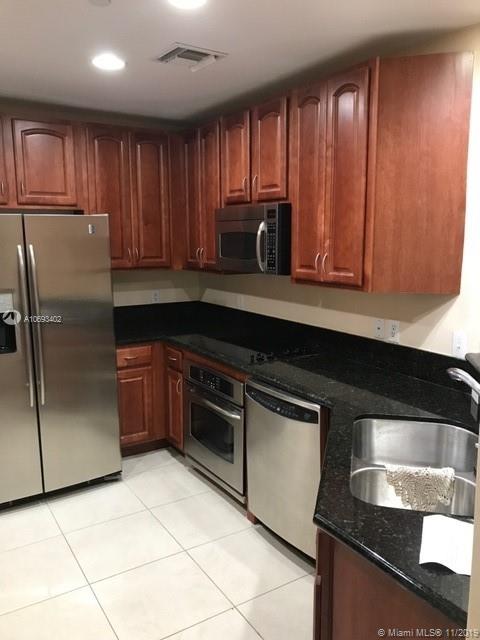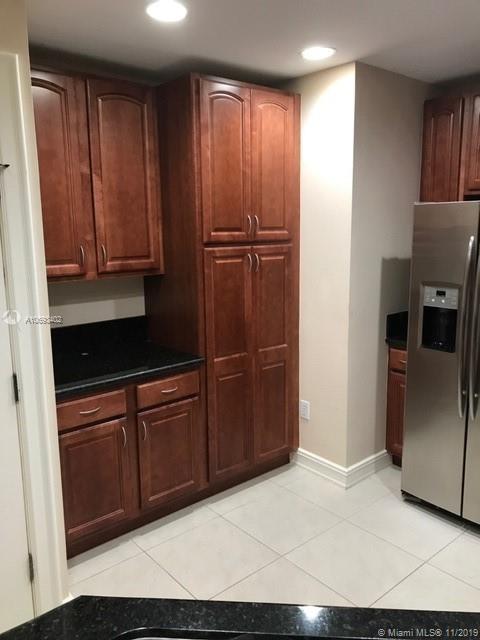$217,000
$234,900
7.6%For more information regarding the value of a property, please contact us for a free consultation.
2 Beds
2 Baths
1,290 SqFt
SOLD DATE : 02/27/2020
Key Details
Sold Price $217,000
Property Type Condo
Sub Type Condominium
Listing Status Sold
Purchase Type For Sale
Square Footage 1,290 sqft
Price per Sqft $168
Subdivision The Palms
MLS Listing ID A10693402
Sold Date 02/27/20
Style Garden Apartment
Bedrooms 2
Full Baths 2
Construction Status Resale
HOA Y/N Yes
Year Built 2005
Annual Tax Amount $2,117
Tax Year 2018
Contingent Pending Inspections
Property Description
Live like royalty in this luxurious 5-STAR RESORT STYLE LIVING & Classical Mediterranean 55+ community. Gorgeous first floor 2/2 condo w/ huge master bedroom. Guard gated community with full amenities. Concierge, valet parking, upscale dining, spa/salon, fitness center, library, business and conference rooms, billiard room, walk to Publix, banks, restaurants, shops & Cleveland Clinic a mile away. Condo is appointed w/ top of the line materials. Gourmet kitchen with 42" cabinets, extra wall of cabinets (not found in any other Unit), granite counters, built-in stainless steel appliances. Baths are done w oversize tiles, marble flooring in master bath, wood vanities & granite counters. New hot water htr. Hurricane impact doors/windows & large covered patio. Storage unit incl in same bldg.
Location
State FL
County Broward County
Community The Palms
Area 3890
Direction Griffin Road west to North on Weston Road left at Emerald Estates Dr. The Palms on the right.
Interior
Interior Features Bedroom on Main Level, Breakfast Area, First Floor Entry, Garden Tub/Roman Tub, Main Living Area Entry Level, Split Bedrooms, Walk-In Closet(s), Elevator
Heating Central
Cooling Central Air, Ceiling Fan(s)
Flooring Carpet, Ceramic Tile
Furnishings Unfurnished
Window Features Blinds,Impact Glass
Appliance Built-In Oven, Dryer, Dishwasher, Electric Range, Electric Water Heater, Disposal, Ice Maker, Microwave, Refrigerator, Self Cleaning Oven, Washer
Exterior
Exterior Feature Security/High Impact Doors, Porch, Patio
Pool Association, Heated
Utilities Available Cable Available
Amenities Available Billiard Room, Business Center, Clubhouse, Elevator(s), Fitness Center, Library, Pool, Spa/Hot Tub, Storage
Waterfront No
View Garden, Other
Porch Open, Patio, Porch
Garage No
Building
Building Description Block, Exterior Lighting
Architectural Style Garden Apartment
Structure Type Block
Construction Status Resale
Others
Pets Allowed Size Limit, Yes
HOA Fee Include Common Areas,Insurance,Maintenance Grounds,Maintenance Structure,Parking,Pool(s),Recreation Facilities,Reserve Fund,Roof,Sewer,Security,Trash,Water
Senior Community Yes
Tax ID 504029AA1490
Security Features Fire Sprinkler System,Smoke Detector(s)
Acceptable Financing Cash, Conventional
Listing Terms Cash, Conventional
Financing Cash
Special Listing Condition Listed As-Is
Pets Description Size Limit, Yes
Read Less Info
Want to know what your home might be worth? Contact us for a FREE valuation!

Our team is ready to help you sell your home for the highest possible price ASAP
Bought with Elite Premier Properties, Inc

Find out why customers are choosing LPT Realty to meet their real estate needs


