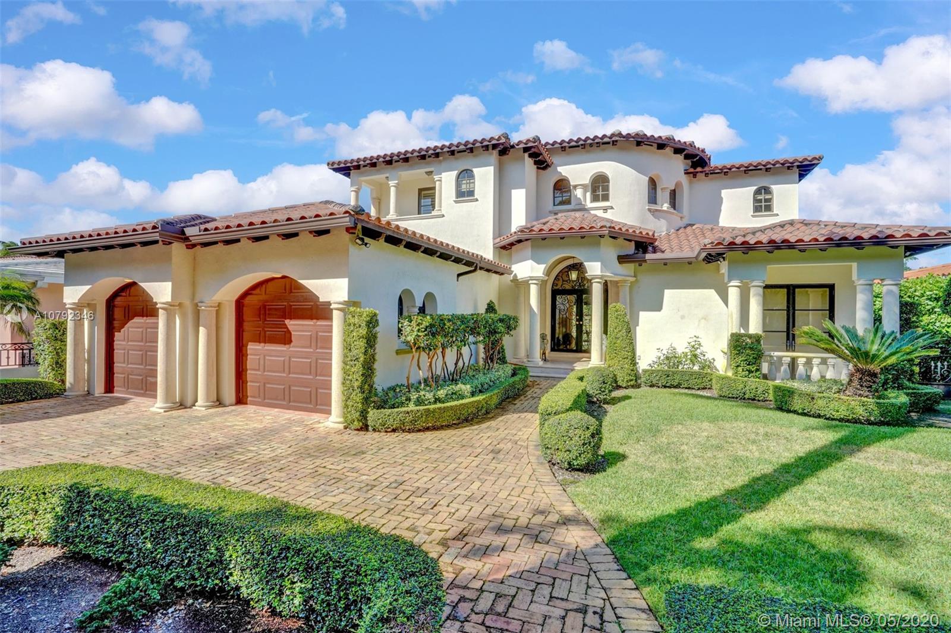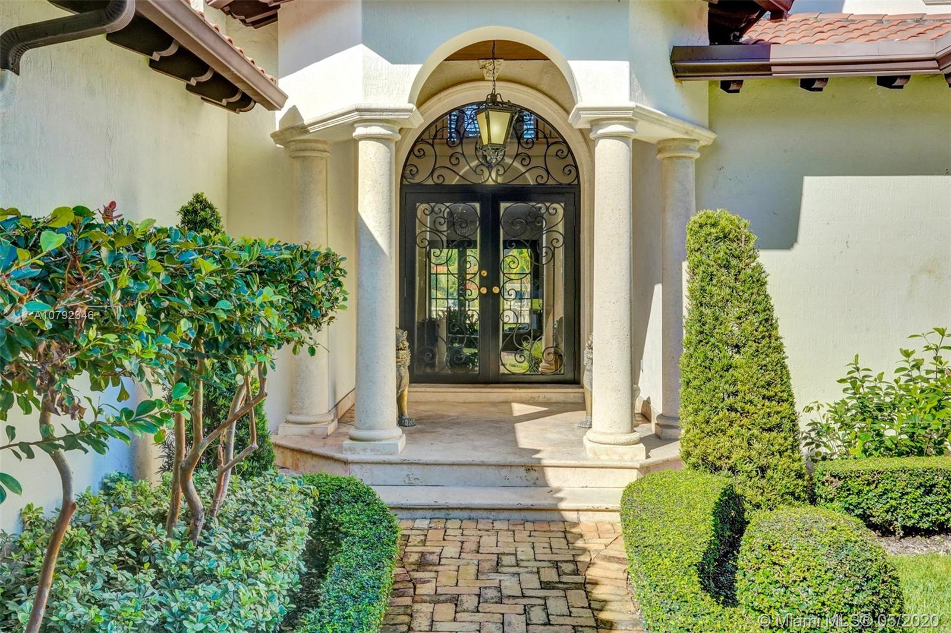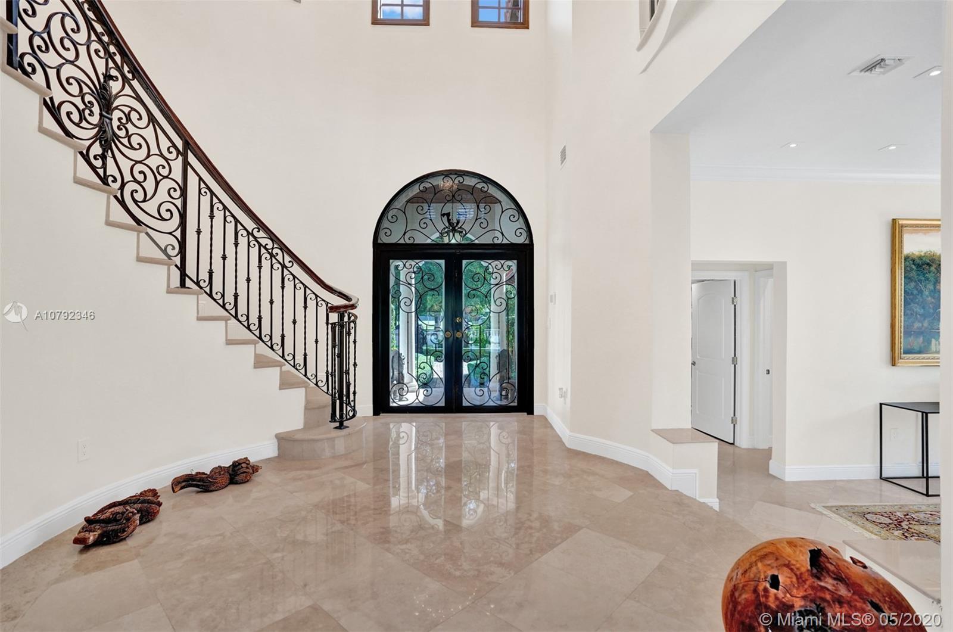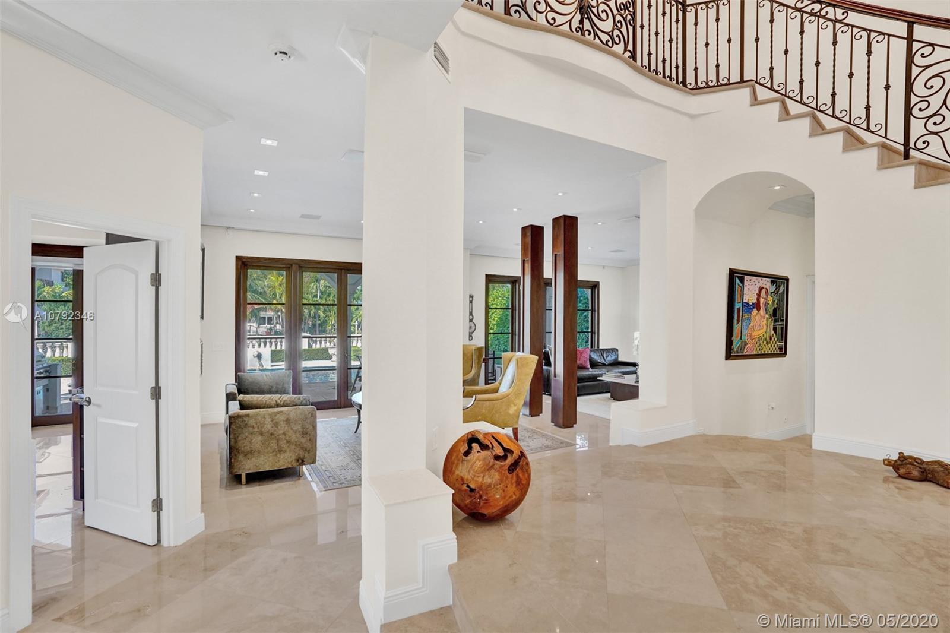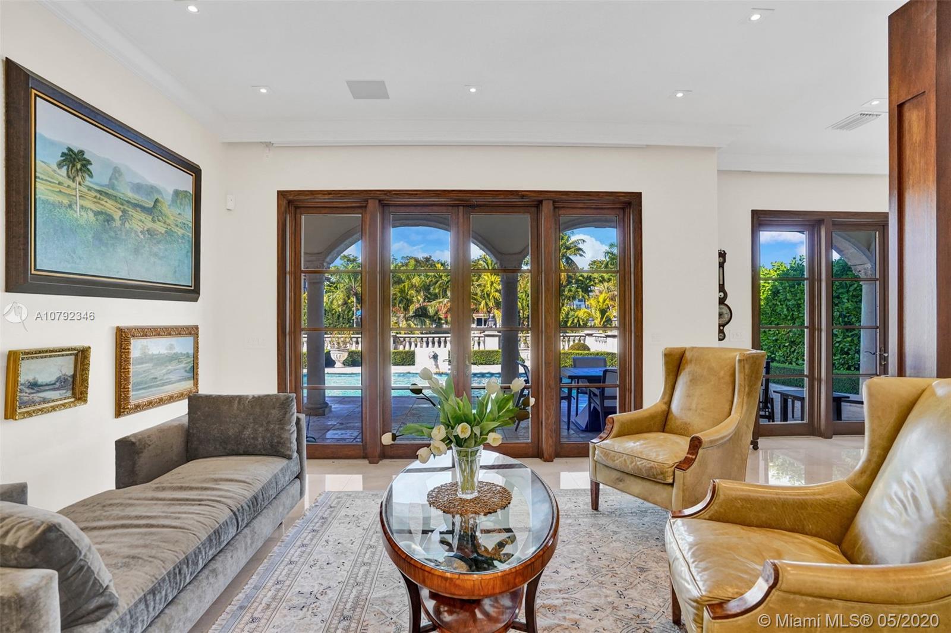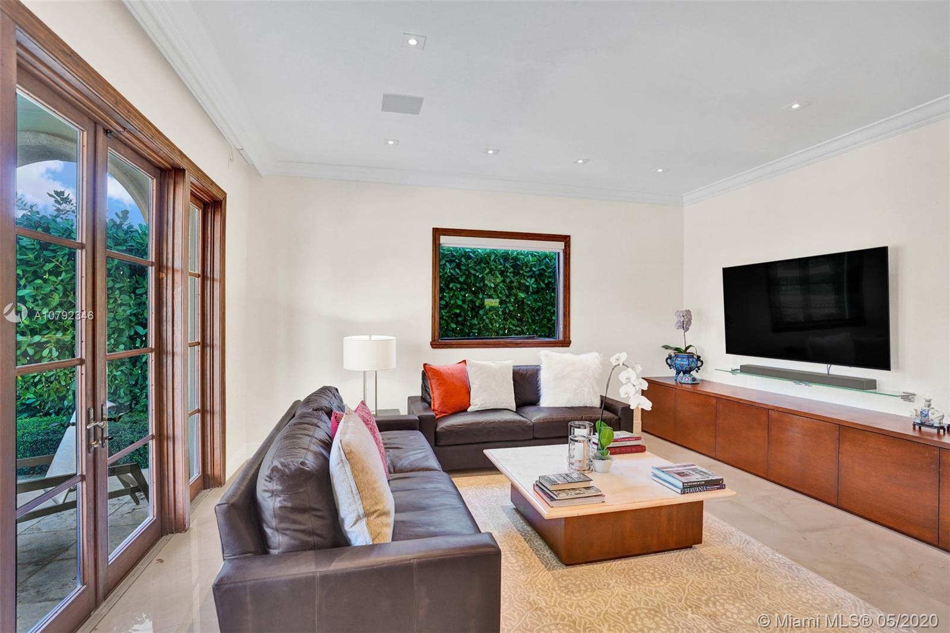$2,885,000
$3,099,000
6.9%For more information regarding the value of a property, please contact us for a free consultation.
5 Beds
5 Baths
3,322 SqFt
SOLD DATE : 03/08/2021
Key Details
Sold Price $2,885,000
Property Type Single Family Home
Sub Type Single Family Residence
Listing Status Sold
Purchase Type For Sale
Square Footage 3,322 sqft
Price per Sqft $868
Subdivision C Gab Riviera Sec Pt 2 Re
MLS Listing ID A10792346
Sold Date 03/08/21
Style Detached,Two Story
Bedrooms 5
Full Baths 4
Half Baths 1
Construction Status Resale
HOA Y/N No
Year Built 2001
Annual Tax Amount $35,790
Tax Year 2019
Contingent Backup Contract/Call LA
Lot Size 9,120 Sqft
Property Description
Welcome to your picture-perfect Mediterranean villa! A true boater’s paradise with a seawall, dock, and access to Biscayne Bay. Built in 2001, this move-in ready, gated home is elegantly appointed offering lush landscaping and a functional floor plan. Designed for entertaining with 2 large covered terraces, built-in grill, and a pool. The living room, kitchen and family room all open to the outdoors. A 1/1 ground floor guest suite overlooks the front garden while the 2nd ground floor 1/1 guest suite has its own private entrance. The upstairs grand master suite enjoys a large terrace with a spiral staircase to the pool, a glamorous master bath, and a spacious walk-in closet. Two additional upstairs bedrooms share a Jack/Jill bath. Live in one of Coral Gable's most prestigious neighborhoods!
Location
State FL
County Miami-dade County
Community C Gab Riviera Sec Pt 2 Re
Area 41
Direction USE GPS
Interior
Interior Features Breakfast Bar, Bedroom on Main Level, Breakfast Area, Closet Cabinetry, Dining Area, Separate/Formal Dining Room, Eat-in Kitchen, French Door(s)/Atrium Door(s), First Floor Entry, High Ceilings, Kitchen Island, Sitting Area in Master, Split Bedrooms, Upper Level Master, Walk-In Closet(s)
Heating Central
Cooling Central Air
Flooring Marble, Wood
Furnishings Unfurnished
Window Features Blinds,Impact Glass
Appliance Dryer, Dishwasher, Electric Water Heater, Disposal, Gas Range, Microwave, Refrigerator, Washer
Exterior
Exterior Feature Fence, Security/High Impact Doors, Lighting, Outdoor Grill
Garage Attached
Garage Spaces 2.0
Pool In Ground, Pool
Community Features Gated
Utilities Available Cable Not Available
Waterfront Yes
Waterfront Description No Fixed Bridges,Ocean Access
View Y/N Yes
View Canal, Garden
Roof Type Spanish Tile
Garage Yes
Building
Lot Description < 1/4 Acre
Faces South
Story 2
Sewer Public Sewer
Water Public
Architectural Style Detached, Two Story
Level or Stories Two
Structure Type Block
Construction Status Resale
Schools
Elementary Schools Carver; G.W.
Middle Schools Ponce De Leon
High Schools Coral Gables
Others
Pets Allowed No Pet Restrictions, Yes
Senior Community No
Tax ID 03-41-20-023-1530
Security Features Security Gate,Smoke Detector(s)
Acceptable Financing Cash, Conventional
Listing Terms Cash, Conventional
Financing Cash
Pets Description No Pet Restrictions, Yes
Read Less Info
Want to know what your home might be worth? Contact us for a FREE valuation!

Our team is ready to help you sell your home for the highest possible price ASAP
Bought with Coldwell Banker Realty

Find out why customers are choosing LPT Realty to meet their real estate needs


