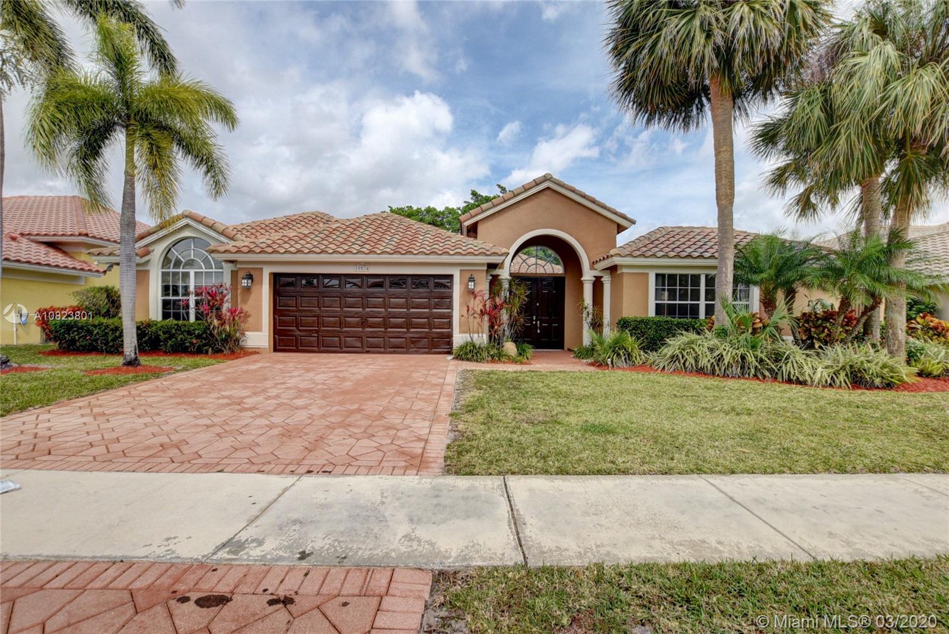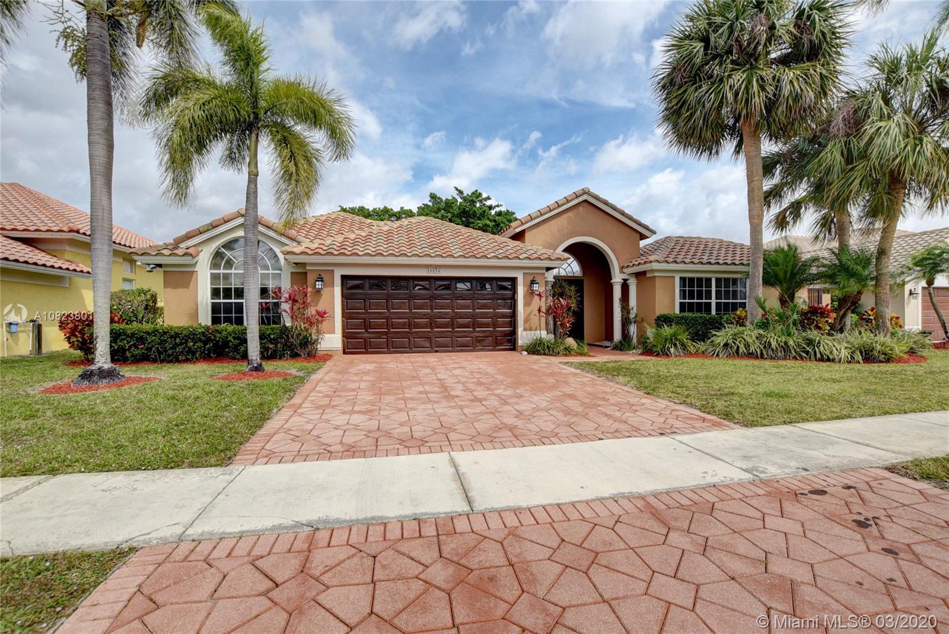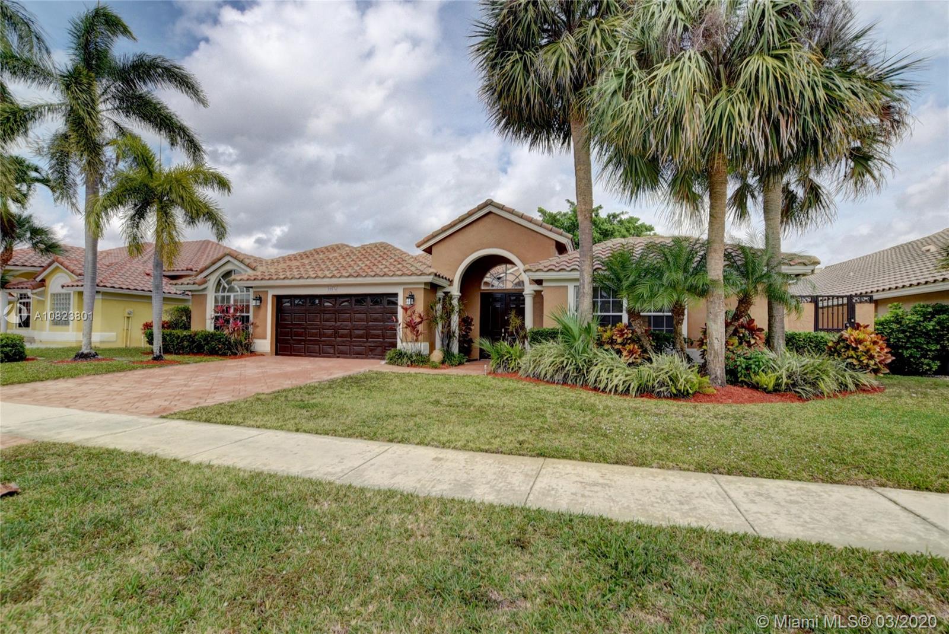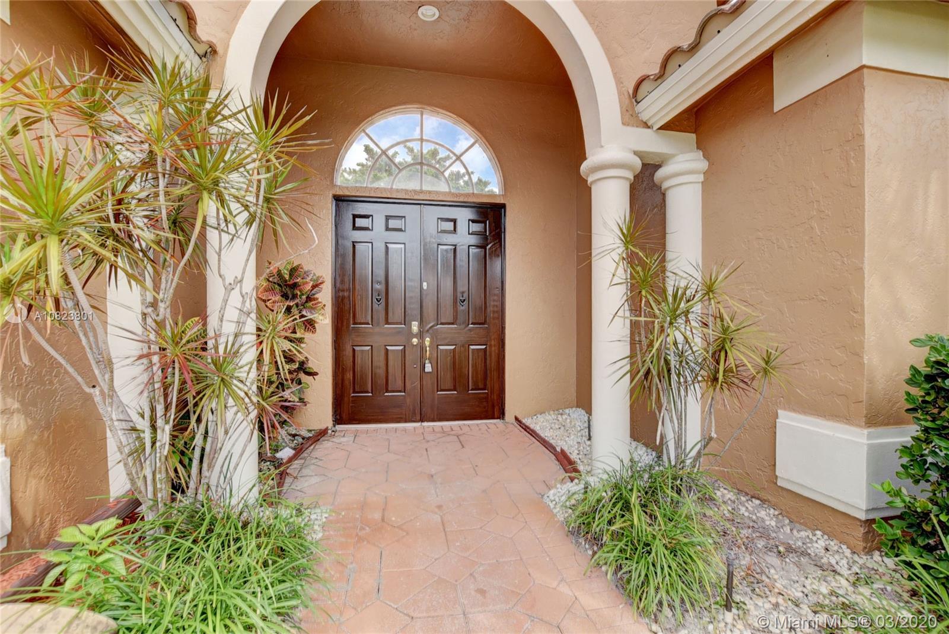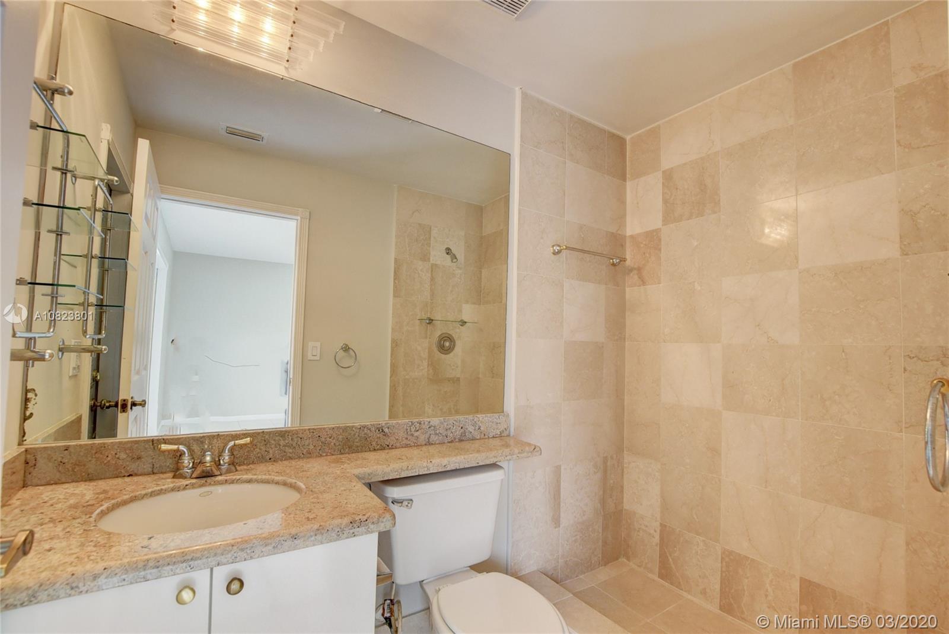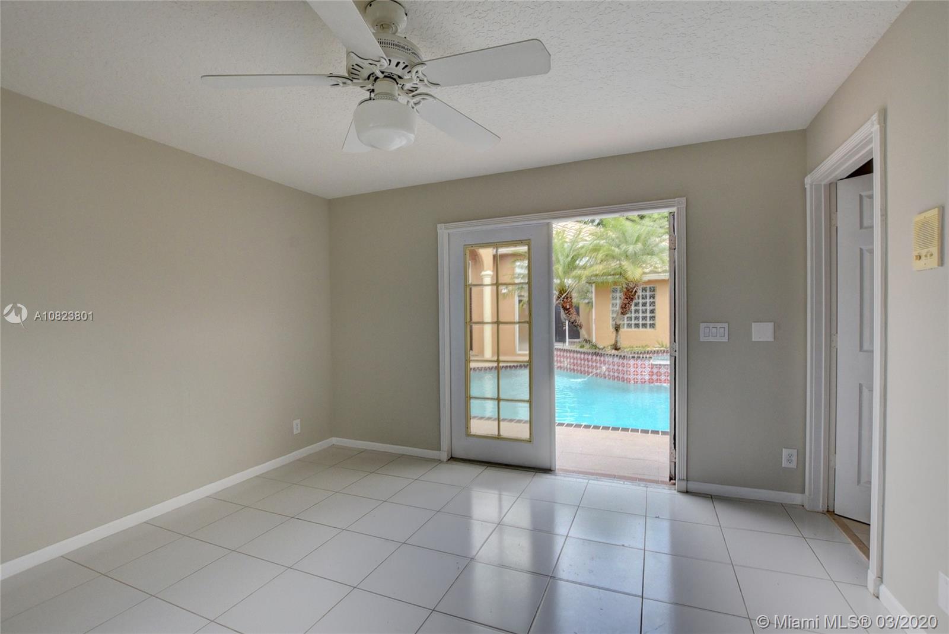$530,500
$534,900
0.8%For more information regarding the value of a property, please contact us for a free consultation.
4 Beds
3 Baths
2,785 SqFt
SOLD DATE : 06/26/2020
Key Details
Sold Price $530,500
Property Type Single Family Home
Sub Type Single Family Residence
Listing Status Sold
Purchase Type For Sale
Square Footage 2,785 sqft
Price per Sqft $190
Subdivision Boca Isles West Ph 1 A
MLS Listing ID A10823801
Sold Date 06/26/20
Style Detached,One Story
Bedrooms 4
Full Baths 2
Half Baths 1
Construction Status Resale
HOA Fees $300/mo
HOA Y/N Yes
Year Built 1993
Annual Tax Amount $5,892
Tax Year 2019
Contingent No Contingencies
Lot Size 9,223 Sqft
Property Description
You’ve found it! This beauty is in the sought-after Boca Isles community. It features 4 bedrooms, 3 baths, a large swimming pool with additional outdoor space- perfect for a playground. It also includes renovated bathrooms with travertine tile, wood flooring throughout, upgraded kitchen appliances and built- in closets. Located in an A rated school district, just minutes way from the schools. You don’t want to miss this opportunity to own in one of Boca’s desired communities.
Location
State FL
County Palm Beach County
Community Boca Isles West Ph 1 A
Area 4860
Direction From Glades Rd, take Cain Blvd. Left onto Boca Isles Ln. Right onto Preserve Dr. Right onto Maple Chase Dr. Follow until the near end of the cul-de-sac. Home on the right.
Interior
Interior Features Bedroom on Main Level, Eat-in Kitchen, First Floor Entry, Living/Dining Room, Main Level Master, Pantry, Vaulted Ceiling(s), Walk-In Closet(s)
Heating Central
Cooling Central Air, Ceiling Fan(s)
Flooring Tile, Wood
Furnishings Unfurnished
Appliance Dishwasher, Electric Range, Disposal, Refrigerator
Exterior
Exterior Feature Fence, Porch, Patio
Garage Attached
Garage Spaces 2.0
Pool In Ground, Pool, Community
Community Features Clubhouse, Fitness, Property Manager On-Site, Pool, Street Lights, Sidewalks, Tennis Court(s)
View Garden, Pool
Roof Type Shingle
Porch Open, Patio, Porch
Garage Yes
Building
Lot Description Sprinklers Automatic, < 1/4 Acre
Faces South
Story 1
Sewer Public Sewer
Water Public
Architectural Style Detached, One Story
Structure Type Block
Construction Status Resale
Schools
Elementary Schools Sunrise Park
Middle Schools Eagles Landing
High Schools Olympic Heights Community High
Others
Pets Allowed No Pet Restrictions, Yes
HOA Fee Include Common Areas,Cable TV,Maintenance Structure,Recreation Facilities,Security
Senior Community No
Tax ID 00414712120010280
Acceptable Financing Cash, Conventional
Listing Terms Cash, Conventional
Financing Conventional
Special Listing Condition Listed As-Is
Pets Description No Pet Restrictions, Yes
Read Less Info
Want to know what your home might be worth? Contact us for a FREE valuation!

Our team is ready to help you sell your home for the highest possible price ASAP
Bought with The nice agent Co

Find out why customers are choosing LPT Realty to meet their real estate needs


