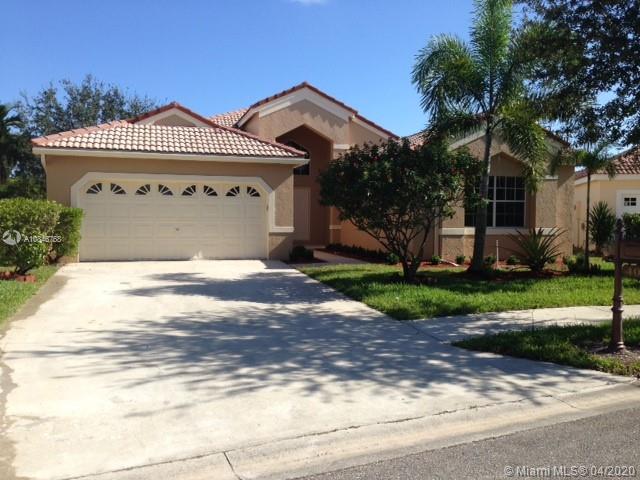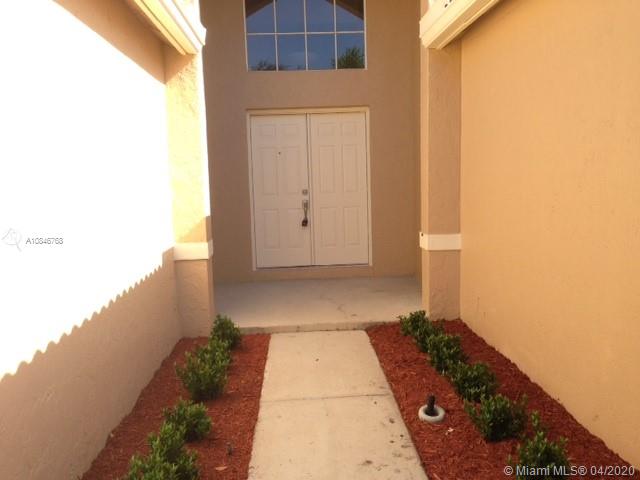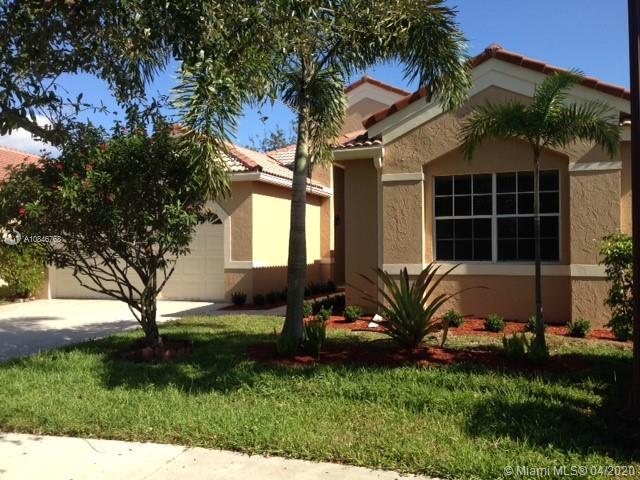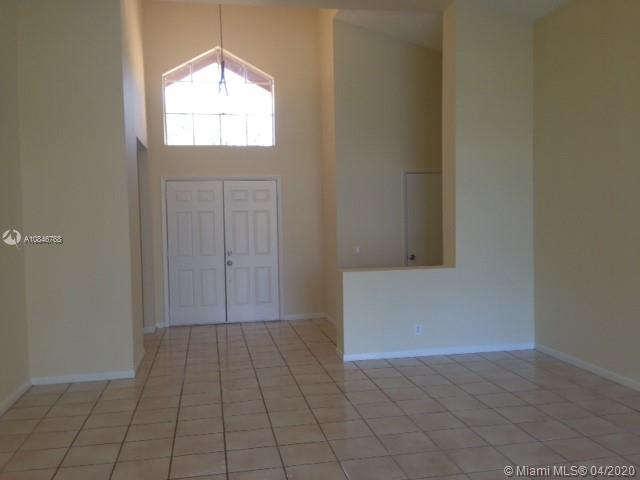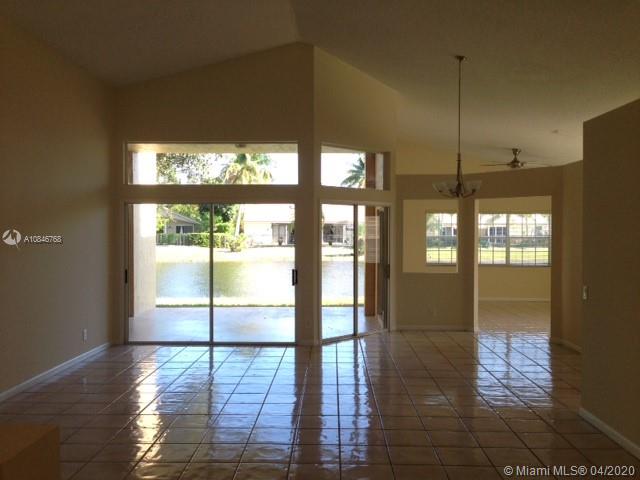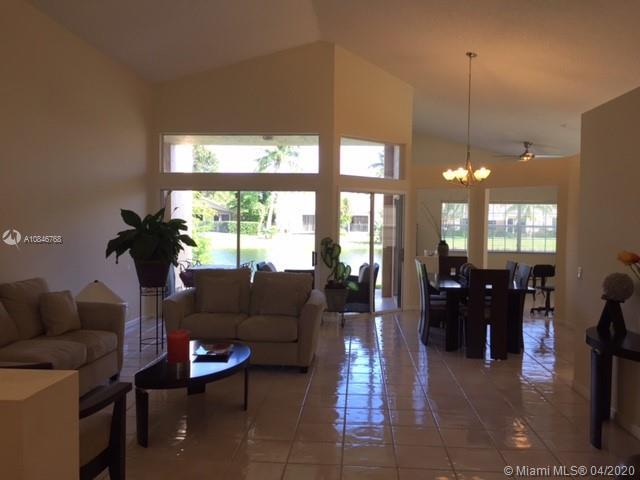$487,500
$499,900
2.5%For more information regarding the value of a property, please contact us for a free consultation.
4 Beds
3 Baths
2,322 SqFt
SOLD DATE : 07/15/2020
Key Details
Sold Price $487,500
Property Type Single Family Home
Sub Type Single Family Residence
Listing Status Sold
Purchase Type For Sale
Square Footage 2,322 sqft
Price per Sqft $209
Subdivision Sector 4
MLS Listing ID A10846768
Sold Date 07/15/20
Style One Story
Bedrooms 4
Full Baths 2
Half Baths 1
Construction Status Resale
HOA Fees $150/qua
HOA Y/N Yes
Year Built 1993
Annual Tax Amount $10,323
Tax Year 2019
Contingent Pending Inspections
Lot Size 9,253 Sqft
Property Description
Great Waterview & Premium Cul de Sac location. BLOOMFIELD MODEL. One Story, 4 bedrooms, 2.5 bathrooms, split floor plan. Tiled social areas and bathrooms, gray laminated wood flooring in bedrooms. Double door main entrance heads to foyer. Vaulted ceilings make the house light and bright. Waterview from Social Areas, Kitchen and Marter Bedroom. Covered Patio perfect for Family BBQ. Spacious Kitchen opened to breakfast area and family room. New AC unit - High Efficency saves money, lower FPL bill. Recently painted. Come to see it! You will love it! It won't last.
Location
State FL
County Broward County
Community Sector 4
Area 3890
Interior
Interior Features Bedroom on Main Level, Entrance Foyer, Family/Dining Room, First Floor Entry, Living/Dining Room, Main Level Master, Attic
Heating Central, Electric
Cooling Ceiling Fan(s), Electric
Flooring Ceramic Tile, Wood
Window Features Blinds
Appliance Dryer, Dishwasher, Disposal, Microwave, Refrigerator, Washer
Exterior
Garage Spaces 2.0
Pool None, Community
Community Features Pool
Utilities Available Cable Available
Waterfront Yes
Waterfront Description Canal Front
View Y/N Yes
View Canal, Garden
Roof Type Bahama
Garage Yes
Building
Lot Description < 1/4 Acre
Faces Southwest
Story 1
Sewer Public Sewer
Water Public
Architectural Style One Story
Structure Type Brick
Construction Status Resale
Schools
Elementary Schools Eagle Point
Middle Schools Tequesta Trace
High Schools Cypress Bay
Others
Pets Allowed No Pet Restrictions, Yes
HOA Fee Include Common Areas,Maintenance Structure,Recreation Facilities,Security
Senior Community No
Tax ID 504006021570
Acceptable Financing Cash, Conventional
Listing Terms Cash, Conventional
Financing Conventional
Special Listing Condition Listed As-Is
Pets Description No Pet Restrictions, Yes
Read Less Info
Want to know what your home might be worth? Contact us for a FREE valuation!

Our team is ready to help you sell your home for the highest possible price ASAP
Bought with RE/MAX 5 Star Realty

Find out why customers are choosing LPT Realty to meet their real estate needs


