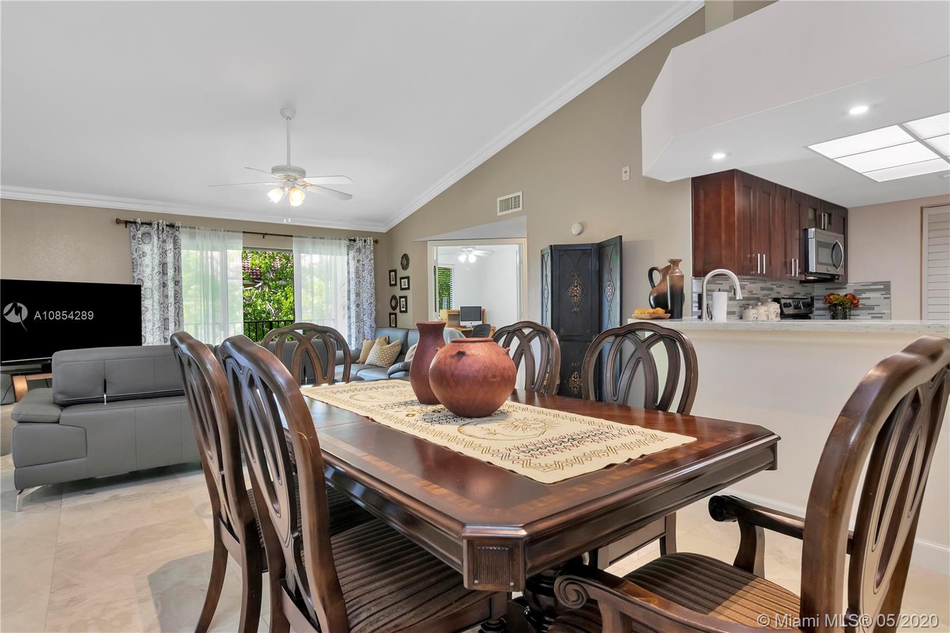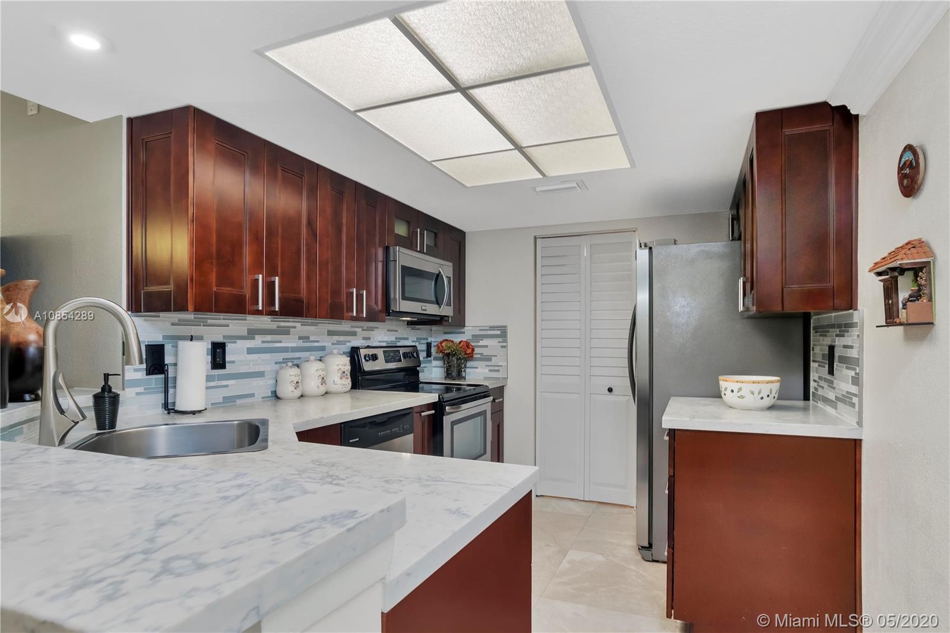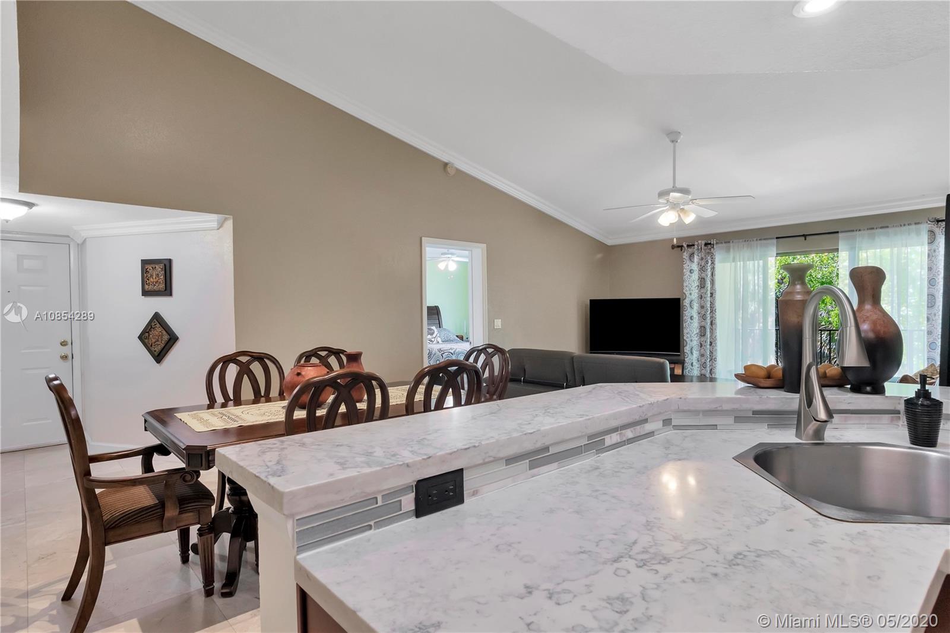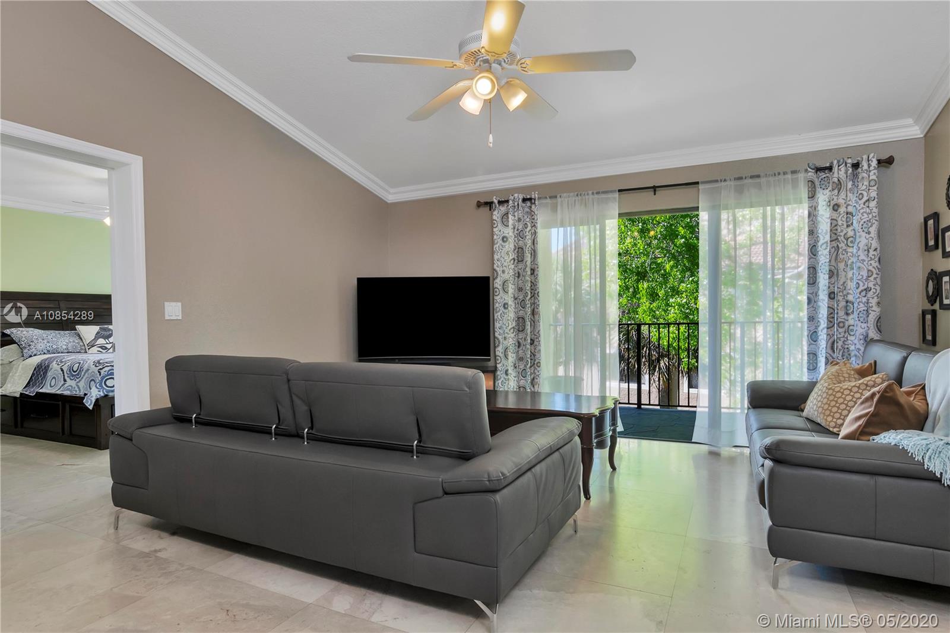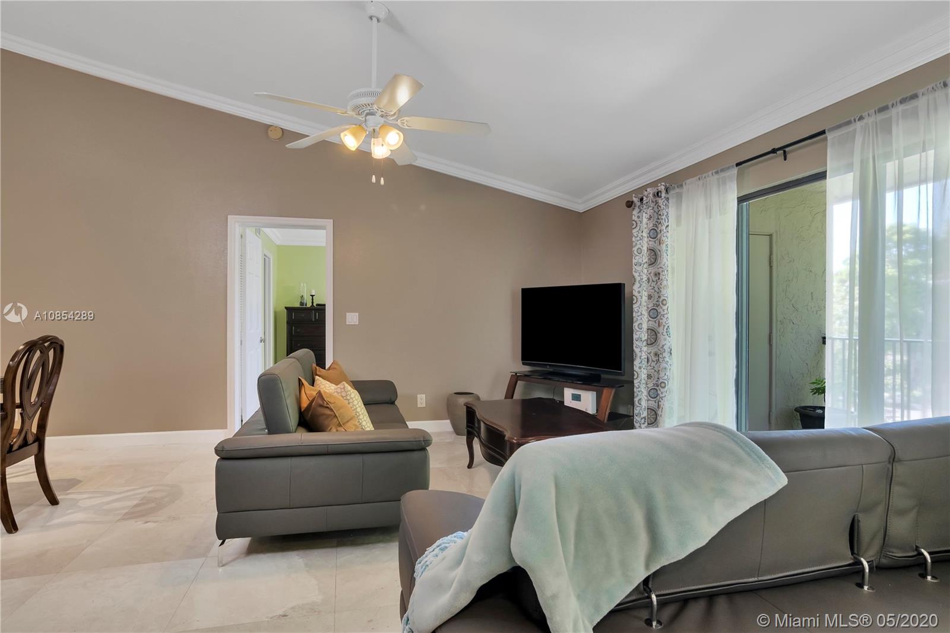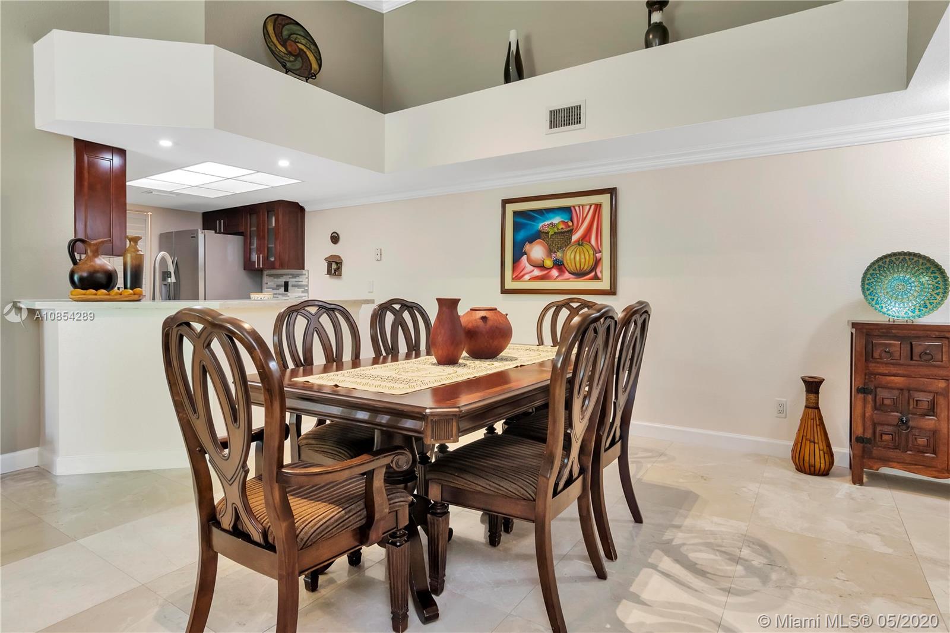$212,500
$214,000
0.7%For more information regarding the value of a property, please contact us for a free consultation.
3 Beds
2 Baths
1,273 SqFt
SOLD DATE : 07/24/2020
Key Details
Sold Price $212,500
Property Type Condo
Sub Type Condominium
Listing Status Sold
Purchase Type For Sale
Square Footage 1,273 sqft
Price per Sqft $166
Subdivision Visconti Condo
MLS Listing ID A10854289
Sold Date 07/24/20
Style Garden Apartment
Bedrooms 3
Full Baths 2
Construction Status Unknown
HOA Fees $376/mo
HOA Y/N Yes
Year Built 1991
Annual Tax Amount $1,074
Tax Year 2019
Contingent 3rd Party Approval
Property Description
Welcome home to the best of Visconti Condominium, in the heart of Coral Springs. You will fall in love with this turnkey 3 bed/2 bath condo! Totally remodeled, this unit shows like a model and is priced to sell. Enjoy vaulted high ceilings, marble floors throughout, renovated kitchen and bathrooms, tons of natural light, two walking closets, two balconies, crown moldings, neutral paint colors, storage, third floor, meaning no neighbors upstairs, and much more!! Enjoy great amenities, gated community, clubhouse, pools, exercise room, tennis courts, picnic areas. Fabulous location across the Coral Square mall.
Location
State FL
County Broward County
Community Visconti Condo
Area 3628
Direction Atlantic Blvd East of University Dr, entrance on South side of Atlantic Blvd. At gate make a right follow till the end, make a left all the way to last Building, #16
Interior
Interior Features Bedroom on Main Level, Main Living Area Entry Level, Third Floor Entry, Vaulted Ceiling(s), Walk-In Closet(s), Attic
Heating Electric
Cooling Electric
Flooring Marble
Furnishings Unfurnished
Window Features Blinds,Sliding
Appliance Dryer, Dishwasher, Electric Range, Electric Water Heater, Disposal, Ice Maker, Microwave, Refrigerator, Washer
Exterior
Exterior Feature Balcony
Garage Spaces 2.0
Pool Association
Utilities Available Cable Available
Amenities Available Clubhouse, Fitness Center, Barbecue, Picnic Area, Playground, Pool, Spa/Hot Tub, Tennis Court(s), Vehicle Wash Area
View Garden, Pool
Porch Balcony, Open
Garage Yes
Building
Faces East
Architectural Style Garden Apartment
Structure Type Other
Construction Status Unknown
Schools
Elementary Schools Riverside
Middle Schools Ramblewood Middle
High Schools Taravella
Others
Pets Allowed Conditional, Yes
HOA Fee Include Association Management,Common Areas,Insurance,Maintenance Grounds,Maintenance Structure,Parking,Pool(s),Recreation Facilities,Roof,Trash,Water
Senior Community No
Tax ID 484134BD3600
Acceptable Financing Cash, Conventional, VA Loan
Listing Terms Cash, Conventional, VA Loan
Financing Conventional
Special Listing Condition Listed As-Is
Pets Description Conditional, Yes
Read Less Info
Want to know what your home might be worth? Contact us for a FREE valuation!

Our team is ready to help you sell your home for the highest possible price ASAP
Bought with First Global Realty, Inc.

Find out why customers are choosing LPT Realty to meet their real estate needs


